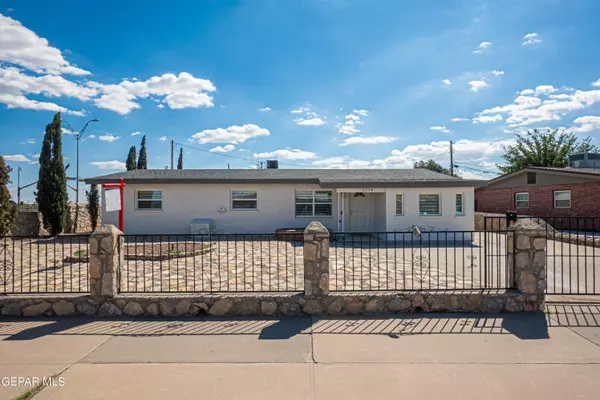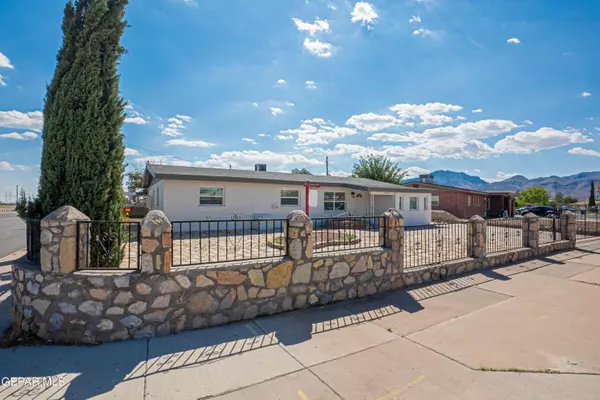For more information regarding the value of a property, please contact us for a free consultation.
5714 ELKTON WAY El Paso, TX 79924
Want to know what your home might be worth? Contact us for a FREE valuation!
Our team is ready to help you sell your home for the highest possible price ASAP
Key Details
Property Type Single Family Home
Sub Type Single Family Residence
Listing Status Sold
Purchase Type For Sale
Square Footage 1,998 sqft
Price per Sqft $107
Subdivision Tobin Park
MLS Listing ID 887592
Sold Date 12/07/23
Style 1 Story
Bedrooms 4
Full Baths 1
Three Quarter Bath 1
HOA Y/N No
Originating Board Greater El Paso Association of REALTORS®
Year Built 1959
Annual Tax Amount $5,414
Lot Size 7,487 Sqft
Acres 0.17
Property Sub-Type Single Family Residence
Property Description
Welcome to your dream home! This newly remodeled 4-bedroom, 2-bathroom offers a perfect blend of modern and classic charm. Front entry is welcoming with flagstone and low-maintenance landscaping. Thoughtfully renovated with new roof, new fixtures, and flooring ensuring peace of mind for years to come.
The abundance of natural light creates a pleasant and airy atmosphere. Granite kitchen countertops look stunning with white cabinets and a new stove. A barn door adds a touch of rustic charm, while the Roman shades provide a classic yet modern aesthetic. With two separate living areas, there's plenty of space to relax and entertain. One could be transformed into a game room, an inspiring home office or allow your imagination to run free. Other great features include a nice, low maintenance backyard, a good-sized laundry room, and refrigerated air system to keep you comfortable all year round.
This home is a must see!
Location
State TX
County El Paso
Community Tobin Park
Zoning R4
Interior
Interior Features 2+ Living Areas, Breakfast Area, LR DR Combo, Utility Room
Heating Natural Gas, Central
Cooling Refrigerated
Flooring Other, Carpet
Fireplace No
Window Features Double Pane Windows,Roman Shades
Exterior
Exterior Feature Walled Backyard, Back Yard Access
Fence Back Yard
Roof Type Shingle
Porch Open
Private Pool No
Building
Lot Description Corner Lot
Sewer City
Water City
Architectural Style 1 Story
Structure Type Brick Veneer
Schools
Elementary Schools Crosby
Middle Schools Magoffin
High Schools Irvin
Others
HOA Fee Include None
Tax ID T52799902205000
Acceptable Financing Cash, Conventional, FHA, VA Loan
Listing Terms Cash, Conventional, FHA, VA Loan
Special Listing Condition None
Read Less



