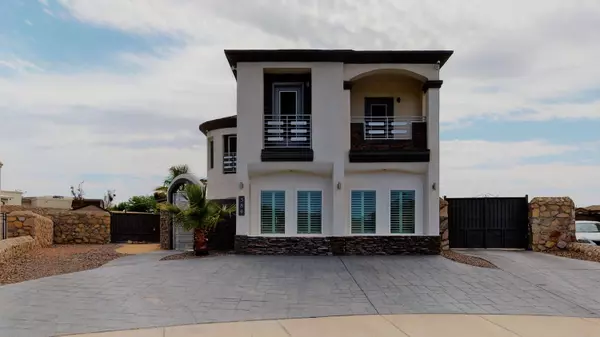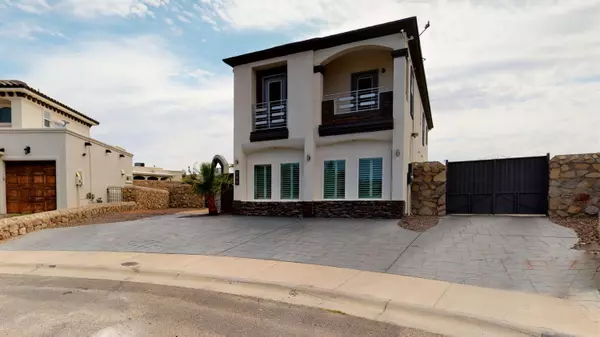For more information regarding the value of a property, please contact us for a free consultation.
384 Emerald Park DR Horizon City, TX 79928
Want to know what your home might be worth? Contact us for a FREE valuation!
Our team is ready to help you sell your home for the highest possible price ASAP
Key Details
Property Type Single Family Home
Listing Status Sold
Purchase Type For Sale
Square Footage 2,954 sqft
Price per Sqft $152
Subdivision Emerald Estates
MLS Listing ID 848091
Sold Date 09/16/21
Style See Remarks,Custom,2 Story
Bedrooms 5
Full Baths 2
Half Baths 1
HOA Y/N No
Originating Board Greater El Paso Association of REALTORS®
Year Built 2009
Annual Tax Amount $9,364
Lot Size 0.387 Acres
Acres 0.39
Property Description
Exquisite Custom 2-Story home. Welcoming curb appeal. Beautiful style gates lead into front court yard into your new home! Spacious Kitchen-large island, ample cabinet space. Appliances include: Refrigerator, stove, microwave. Entertaining made easy w/open concept. Family room offers fireplace & 5-speaker surround sound. Converted garage (bed 5) w/ tile flooring, built in shelves, walk-in closet, french doors leading to office/study space. Half bath downstairs. 4-bedrooms, 2-full baths-upstairs. Spiral staircase w/ cathedral ceiling leading to space of rest & comfort. Master Suite w/ grand entry-Spacious room w/ balcony. Master Bath includes jetted tub, seperate shower, walk-in closet & spacious vanity. Enjoy summers w/outdoor kitchen, serene pool w/fountain. Dettached guest/pool house w/1-Bedroom, full bath w/closet. Exterior shower a PLUS. Added features: 50-AMP Electrical RV Hookup, 8-camera security system, 2-back storage units + remote controlled motorized gates.With so much to offer! Make this your Home
Location
State TX
County El Paso
Community Emerald Estates
Zoning R2A
Rooms
Other Rooms Pergola, RV/Boat Storage, Shed(s), See Remarks, Pool House
Interior
Interior Features Built-Ins, Cathedral Ceilings, Ceiling Fan(s), Country Kitchen, Dining Room, Kitchen Island, Master Up, MB Double Sink, MB Jetted Tub, Utility Room, Walk-In Closet(s), See Remarks
Heating Central, Forced Air
Cooling Refrigerated, Ceiling Fan(s), 2+ Units, SEER Rated 16+
Flooring Tile, See Remarks, Carpet
Fireplaces Number 1
Fireplace Yes
Window Features Shutters,See Remarks
Laundry Washer Hookup
Exterior
Exterior Feature See Remarks, Gas Grill, RV Hookup, Courtyard
Pool In Ground, See Remarks
Amenities Available None
Roof Type Shingle,Pitched
Porch Covered
Private Pool Yes
Building
Lot Description Cul-De-Sac, See Remarks
Builder Name BIC Homes
Sewer City
Water See Remarks
Architectural Style See Remarks, Custom, 2 Story
Structure Type Stone,Stucco
Schools
Elementary Schools Horizonh
Middle Schools Col John O Ensor
High Schools Eastlake
Others
HOA Fee Include None
Tax ID E74200000701000
Acceptable Financing Cash, Conventional, FHA, VA Loan
Listing Terms Cash, Conventional, FHA, VA Loan
Special Listing Condition None
Read Less



