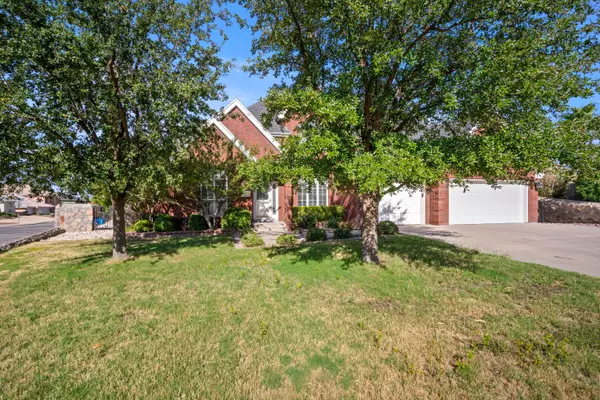For more information regarding the value of a property, please contact us for a free consultation.
6299 LOS BANCOS DR El Paso, TX 79912
Want to know what your home might be worth? Contact us for a FREE valuation!
Our team is ready to help you sell your home for the highest possible price ASAP
Key Details
Property Type Single Family Home
Listing Status Sold
Purchase Type For Sale
Square Footage 3,056 sqft
Price per Sqft $122
Subdivision Chaparral Park
MLS Listing ID 852603
Sold Date 11/16/21
Style 2 Story
Bedrooms 4
Full Baths 2
Half Baths 1
Three Quarter Bath 1
HOA Y/N No
Originating Board Greater El Paso Association of REALTORS®
Year Built 1998
Annual Tax Amount $10,860
Lot Size 10,465 Sqft
Acres 0.24
Property Description
JUST IN TIME FOR LAST MINUTE SUMMER SHOPPERS! Super home in Chaparral Park with brick construction and pitched roofing that is so charming! It boasts a great floor plan, 3-car garage, large attic for storage and SWIMMING POOL! Primary bedroom is downstairs with ensuite bathroom and two walk-in closets. A cooler season is upon us, and this charmer has a fireplace in the primary bedroom and the family room. Two living areas, half bath, dining room and breakfast area adjacent to the well-equipped kitchen complete the first floor. Upstairs, a large bedroom with very spacious walk-in closet and ensuite bathroom makes a very nice set-up. Two additional bedrooms with a jack-and-jill bathroom have separate sinks. There's still time to enjoy a dip in the pool. Come take a look!
Location
State TX
County El Paso
Community Chaparral Park
Zoning A1
Rooms
Other Rooms None
Interior
Interior Features 2+ Living Areas, 2+ Master BR, Attic, Bar, Breakfast Area, Built-Ins, Entrance Foyer, Formal DR LR, In-Law Quarters, Kitchen Island, Master Downstairs, MB Double Sink, Pantry, Study Office, Utility Room
Heating Natural Gas, 2+ Units, Central
Cooling Refrigerated, 2+ Units
Flooring Tile, Carpet, Hardwood
Fireplaces Number 2
Fireplace Yes
Window Features Shutters
Laundry Washer Hookup
Exterior
Exterior Feature Walled Backyard, Gas Grill, Back Yard Access
Pool Gunite, Heated, In Ground
Amenities Available None
Roof Type Shingle
Porch Open
Private Pool Yes
Building
Lot Description Cul-De-Sac, Subdivided
Faces East
Sewer City
Water City
Architectural Style 2 Story
Structure Type Brick
Schools
Elementary Schools Lundy
Middle Schools Hornedo
High Schools Franklin
Others
HOA Fee Include None
Tax ID C34099915102300
Acceptable Financing Cash, Conventional, FHA, TX Veteran, VA Loan
Listing Terms Cash, Conventional, FHA, TX Veteran, VA Loan
Special Listing Condition None
Read Less



