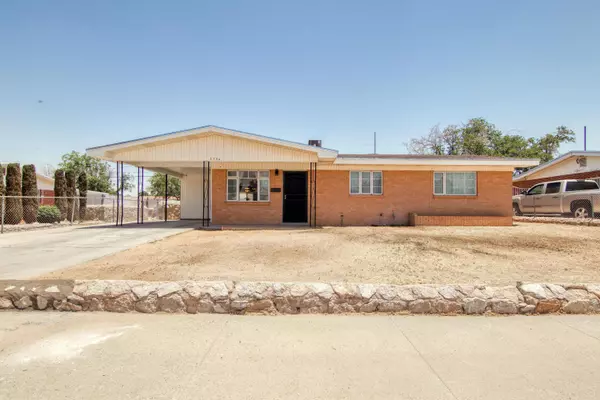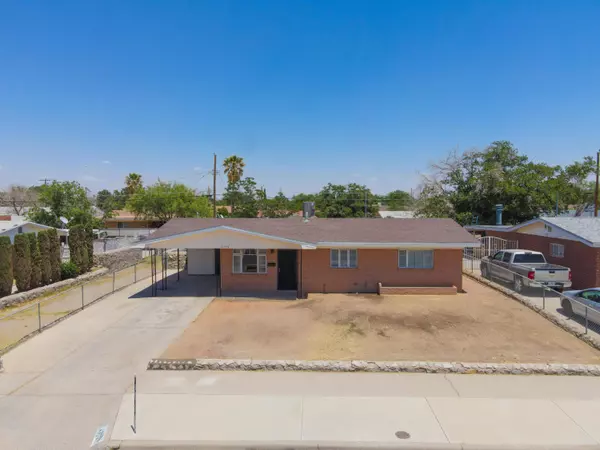For more information regarding the value of a property, please contact us for a free consultation.
2736 DUNOON DR El Paso, TX 79925
Want to know what your home might be worth? Contact us for a FREE valuation!
Our team is ready to help you sell your home for the highest possible price ASAP
Key Details
Property Type Single Family Home
Listing Status Sold
Purchase Type For Sale
Square Footage 1,734 sqft
Price per Sqft $138
Subdivision Montclair
MLS Listing ID 863807
Sold Date 07/19/22
Style 1 Story
Bedrooms 4
Full Baths 1
Three Quarter Bath 1
HOA Y/N No
Originating Board Greater El Paso Association of REALTORS®
Year Built 1959
Annual Tax Amount $3,719
Lot Size 7,800 Sqft
Acres 0.18
Property Description
Beautifully remodeled single-level home! Quality workmanship and nice details! This home offers four bedrooms, 1.75 baths, two living areas, and a brand spanking new HVAC system (refrigerated air) just in time for the hot El Paso summers!!! Upgraded electrical panel and NO CARPET. Completely renovated kitchen with new cabinets, lighting, granite countertops, and appliances! Enjoy doing your laundry in a room that can also double as a reading room, office, craft room, or just a place to enjoy a nice cup of tea. Two options for the primary bedroom - you pick! Sitting on a 7800 square-foot lot, this home is close to the Cielo Vista area, shopping, restaurants, parks, and walking distance to Scottsdale Middle School and Eastwood High School. The large backyard is a blank canvas ready for a buyer's imagination and creativity! See this one today! Welcome home!
Location
State TX
County El Paso
Community Montclair
Zoning R3
Rooms
Other Rooms Shed(s)
Interior
Interior Features 2+ Living Areas, Breakfast Area, Ceiling Fan(s), Pantry, Smoke Alarm(s)
Heating Central, Forced Air
Cooling Refrigerated, Ceiling Fan(s)
Flooring None, Tile, Laminate
Fireplace No
Window Features No Treatments
Laundry Washer Hookup
Exterior
Exterior Feature Walled Backyard
Fence Back Yard
Pool None
Amenities Available None
Roof Type Shingle,Flat
Porch Covered
Private Pool No
Building
Lot Description Standard Lot
Sewer City
Water City
Architectural Style 1 Story
Structure Type Brick
Schools
Elementary Schools Scotsdale
Middle Schools Eastwoodm
High Schools Eastwood
Others
HOA Fee Include None
Tax ID M63899900602500
Acceptable Financing Cash, Conventional, FHA, VA Loan
Listing Terms Cash, Conventional, FHA, VA Loan
Special Listing Condition Owner Agent
Read Less



