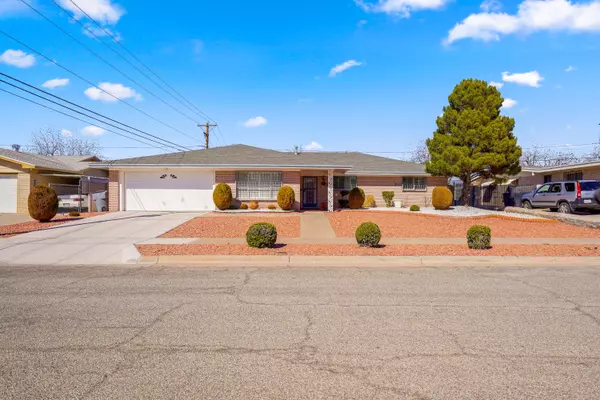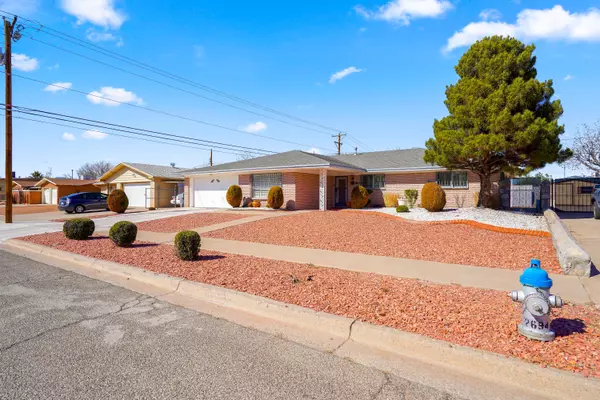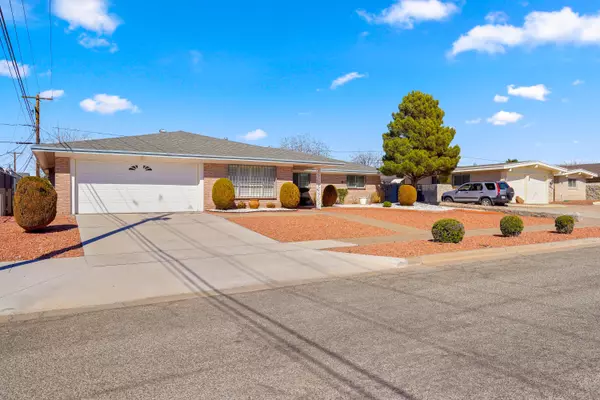For more information regarding the value of a property, please contact us for a free consultation.
8405 MCFALL DR El Paso, TX 79925
Want to know what your home might be worth? Contact us for a FREE valuation!
Our team is ready to help you sell your home for the highest possible price ASAP
Key Details
Property Type Single Family Home
Listing Status Sold
Purchase Type For Sale
Square Footage 2,193 sqft
Price per Sqft $136
Subdivision Cielo Vista Park
MLS Listing ID 858942
Sold Date 05/16/22
Style 1 Story
Bedrooms 4
Three Quarter Bath 2
HOA Y/N No
Originating Board Greater El Paso Association of REALTORS®
Year Built 1965
Annual Tax Amount $3,680
Lot Size 8,360 Sqft
Acres 0.19
Property Description
You will not want to miss out on this stunning 4 bed, 2 bathroom home located in the heart Cielo Vista Park Subdivision. Looking for a home nestled in an established neighborhood, minutes away from some of El Paso's best entertainment, shopping centers and even the airport? This is the home for you. Enjoy the upgrades made to the home; including the repaved driveway, plantation shutters throughout, Brazilian hardwood floors and tiling throughout, interior and exterior painting plus a great bathroom remodel. Enjoy movie night with your family by the gorgeous stone fireplace or a quiet night of reading. Kitchen has sleek granite countertops and beautiful white cabinets plus upgraded marbled backsplash. All bedrooms feature ceiling fans and are great size. Master Bedroom features your very own walk in closet. Home also features a large utility room and backyard will be excellent for your family gatherings with
partial brick wall in backyard and updated landscaping This beauty will not last long.
Location
State TX
County El Paso
Community Cielo Vista Park
Zoning A1
Interior
Interior Features Breakfast Area, Ceiling Fan(s), Great Room, Live-In Room, Utility Room, Walk-In Closet(s)
Heating Central
Cooling Refrigerated
Flooring Tile, Hardwood
Fireplaces Number 1
Fireplace Yes
Window Features Shutters
Laundry Washer Hookup
Exterior
Exterior Feature Walled Backyard, Back Yard Access
Pool None
Roof Type Shingle
Porch Covered
Private Pool No
Building
Lot Description Standard Lot
Faces South
Sewer City
Water City
Architectural Style 1 Story
Structure Type Brick
Schools
Elementary Schools Mcarthur
Middle Schools Mcarthur
High Schools Burges
Others
Tax ID C51899907406400
Acceptable Financing Cash, Conventional, FHA, VA Loan
Listing Terms Cash, Conventional, FHA, VA Loan
Special Listing Condition None
Read Less



