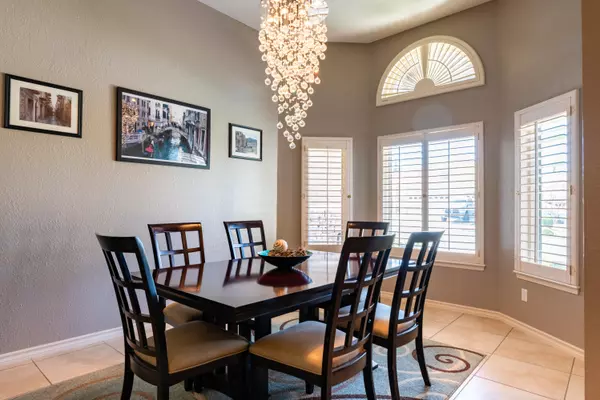For more information regarding the value of a property, please contact us for a free consultation.
6429 Brisa Del Mar DR El Paso, TX 79912
Want to know what your home might be worth? Contact us for a FREE valuation!
Our team is ready to help you sell your home for the highest possible price ASAP
Key Details
Property Type Single Family Home
Listing Status Sold
Purchase Type For Sale
Square Footage 2,203 sqft
Price per Sqft $165
Subdivision Chaparral Park
MLS Listing ID 860332
Sold Date 04/02/22
Style 1 Story
Bedrooms 4
Three Quarter Bath 2
HOA Y/N No
Originating Board Greater El Paso Association of REALTORS®
Year Built 1989
Annual Tax Amount $7,228
Lot Size 8,250 Sqft
Acres 0.19
Property Description
This home checks all the blocks and then some! Spacious living inside and out. Fabulous home theatre with theatre seating, theatre lighting, built in speakers, and AV equipment all set up and ready for movie night. All you need to do is pop the popcorn. Impressive and private backyard perfect for entertaining under the large, covered patio/pergola, with outdoor grill and bar area, heated pool, and hot tub with waterfall. Four spacious bedrooms with a master bedroom that has access to the backyard. The kitchen boasts Viking appliances, a large granite island and a breakfast nook. The double car garage has extended space for a workshop area or storage. Additional storage available in the storage shed sitting out of site on the side yard. Lush and low maintenance front and backyards. This home leaves absolutely nothing to be desired.
Location
State TX
County El Paso
Community Chaparral Park
Zoning R3
Rooms
Other Rooms Pergola, Shed(s)
Interior
Interior Features Alarm System, Breakfast Area, Built-Ins, Cable TV, Ceiling Fan(s), Dining Room, Great Room, High Speed Internet, Kitchen Island, MB Double Sink, Media Room, Pantry, Skylight(s), Smoke Alarm(s), Utility Room
Heating Natural Gas
Cooling Refrigerated
Flooring Tile, Carpet
Fireplaces Number 1
Fireplace Yes
Window Features Shutters,Double Pane Windows,Drapes
Laundry Washer Hookup
Exterior
Exterior Feature Security Wrought Iron, Walled Backyard, Gas Grill, Gazebo, Back Yard Access
Pool Gunite, Heated
Roof Type Pitched,Flat,Tile
Porch Covered
Private Pool Yes
Building
Lot Description Standard Lot, Subdivided
Faces South
Sewer City
Water City
Architectural Style 1 Story
Structure Type Stucco
Schools
Elementary Schools Lundy
Middle Schools Hornedo
High Schools Franklin
Others
Tax ID C34099914300200
Acceptable Financing Cash, Conventional, FHA, TX Veteran, VA Loan
Listing Terms Cash, Conventional, FHA, TX Veteran, VA Loan
Special Listing Condition None
Read Less



