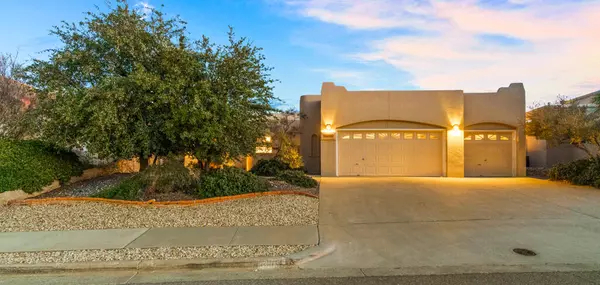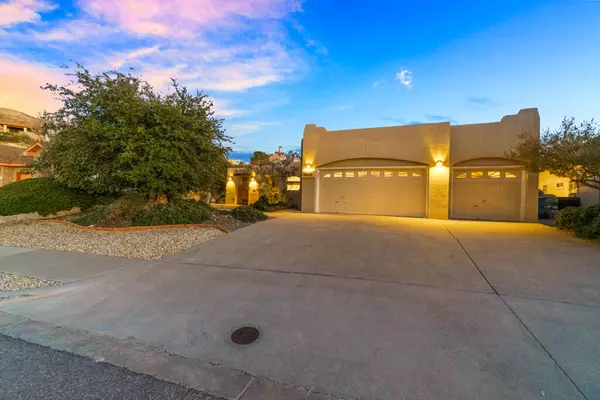For more information regarding the value of a property, please contact us for a free consultation.
6204 La Posta DR El Paso, TX 79912
Want to know what your home might be worth? Contact us for a FREE valuation!
Our team is ready to help you sell your home for the highest possible price ASAP
Key Details
Property Type Single Family Home
Listing Status Sold
Purchase Type For Sale
Square Footage 1,915 sqft
Price per Sqft $174
Subdivision Chaparral Park
MLS Listing ID 854775
Sold Date 01/21/22
Style See Remarks,Santa Fe,Custom,1 Story
Bedrooms 3
Full Baths 2
HOA Y/N No
Originating Board Greater El Paso Association of REALTORS®
Year Built 1997
Annual Tax Amount $8,175
Lot Size 10,541 Sqft
Acres 0.24
Property Description
Welcome to 6204 La Posta, a custom Santa Fe style home designed with love by an architect to be his mothers home. Maximizing the natural light exposure in the home with high ceilings and clerestory window sets. Sitting near the highest point of La Posta Dr on a oversized lot. This beauty features a Triple Car garage with drive through to backyard, private courtyard, wooden touches everywhere. Saltillo tile flooring throughout the entire home. Open living and dining combination. Fireplace. Built-ins with pre wiring for sound. The kitchen includes recessed lights, and the complete appliance package. 5 Ton Trane Refrigerated AC cooling system. Recently replaced entire roofing system October 2021. Also featuring, 3 spacious bedrooms, each with a walk in closet. 2 full bathrooms. The master suite has back door access, and an open bathroom with dual sinks, jetted bathtub and separate shower. Don't miss out on this unique property! Come buy and see it today!
Location
State TX
County El Paso
Community Chaparral Park
Zoning R3
Rooms
Other Rooms None, See Remarks
Interior
Interior Features Alarm System, Bar, Built-Ins, Ceiling Fan(s), Country Kitchen, Frplc w/Glass Doors, Handicap Access, High Speed Internet, LR DR Combo, MB Double Sink, MB Jetted Tub, MB Shower/Tub, Skylight(s), Smoke Alarm(s), Walk-In Closet(s)
Heating Central
Cooling Refrigerated
Flooring Other, Tile, See Remarks
Fireplaces Number 1
Fireplace Yes
Window Features Blinds,See Remarks
Laundry Washer Hookup
Exterior
Exterior Feature See Remarks, Walled Backyard, Courtyard, Back Yard Access
Pool None
Amenities Available None
Roof Type Flat,See Remarks
Porch Covered
Private Pool No
Building
Lot Description Subdivided, See Remarks
Sewer City
Water City
Architectural Style See Remarks, Santa Fe, Custom, 1 Story
Structure Type Stucco
Schools
Elementary Schools Polk
Middle Schools Hornedo
High Schools Franklin
Others
HOA Fee Include None
Tax ID C34099914900700
Acceptable Financing See Remarks, 1031 Exchange, Home Warranty, Cash, Conventional, FHA, TX Veteran, VA Loan
Listing Terms See Remarks, 1031 Exchange, Home Warranty, Cash, Conventional, FHA, TX Veteran, VA Loan
Special Listing Condition None
Read Less



