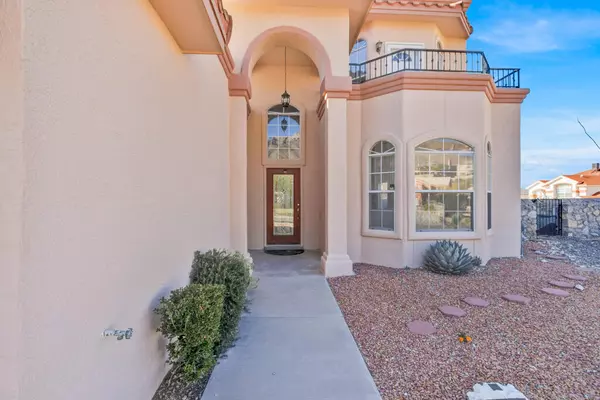For more information regarding the value of a property, please contact us for a free consultation.
6023 LOS SIGLOS DR El Paso, TX 79912
Want to know what your home might be worth? Contact us for a FREE valuation!
Our team is ready to help you sell your home for the highest possible price ASAP
Key Details
Property Type Single Family Home
Listing Status Sold
Purchase Type For Sale
Square Footage 2,688 sqft
Price per Sqft $132
Subdivision Chaparral Park
MLS Listing ID 855896
Sold Date 02/07/22
Style 2 Story
Bedrooms 5
Full Baths 3
Half Baths 1
HOA Y/N No
Originating Board Greater El Paso Association of REALTORS®
Year Built 2001
Annual Tax Amount $10,187
Lot Size 8,219 Sqft
Acres 0.19
Property Description
This stunning 5 bedroom/4 bathroom home in the highly desirable Chaparral Park Neighborhood is a MUST SEE! The spacious corner lot and 3 car garage provides ample space for parking. Large living and kitchen areas downstairs allow for plenty of room for entertaining on the weekends, and the downstairs master suite with large jetted tub gives you an amazing space for relaxation. Upstairs the 4 additional rooms and front and back balconies make for a delightful time for seeing those stunning El Paso sunsets and absolutely amazing Franklin Mountain views. Don't forget to imagine the pool parties to be had in that heated pool with hot tub! Located just minutes from shopping, dining, entertainment and Fort Bliss; don't hesitate to stop by and fall in love at your own risk!
Location
State TX
County El Paso
Community Chaparral Park
Zoning R3A
Rooms
Other Rooms None
Interior
Interior Features Bar, Breakfast Area, Ceiling Fan(s), Frplc w/Glass Doors, Kitchen Island, Master Downstairs, MB Double Sink, MB Jetted Tub, Walk-In Closet(s)
Heating Natural Gas
Cooling Refrigerated
Flooring Tile, Carpet
Fireplaces Number 2
Fireplace Yes
Window Features Blinds
Laundry Washer Hookup
Exterior
Exterior Feature Walled Backyard, Balcony, Back Yard Access
Pool Heated, Yes
Amenities Available None
Roof Type Tile
Porch Covered
Private Pool Yes
Building
Lot Description Corner Lot, Standard Lot
Sewer City
Water City
Architectural Style 2 Story
Structure Type Stucco
Schools
Elementary Schools Lundy
Middle Schools Hornedo
High Schools Franklin
Others
HOA Fee Include None
Tax ID C34099917501600
Acceptable Financing Cash, Conventional, FHA, VA Loan
Listing Terms Cash, Conventional, FHA, VA Loan
Special Listing Condition None
Read Less



