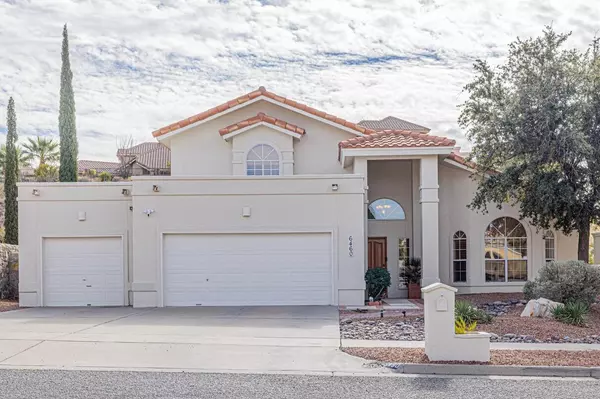For more information regarding the value of a property, please contact us for a free consultation.
6460 LOMA DE CRISTO DR El Paso, TX 79912
Want to know what your home might be worth? Contact us for a FREE valuation!
Our team is ready to help you sell your home for the highest possible price ASAP
Key Details
Property Type Single Family Home
Listing Status Sold
Purchase Type For Sale
Square Footage 2,560 sqft
Price per Sqft $144
Subdivision Chaparral Park
MLS Listing ID 855937
Sold Date 01/28/22
Style 2 Story
Bedrooms 4
Full Baths 3
HOA Y/N No
Originating Board Greater El Paso Association of REALTORS®
Year Built 1991
Annual Tax Amount $8,837
Lot Size 9,175 Sqft
Acres 0.21
Property Description
Welcome home! This amazing West Side house is nestled in a highly desirable neighborhood zoned to A-rated schools! The huge backyard is stunning and very private, with a sparkling newly resurfaced pool, sizeable covered patio, and plenty of room for the kids and dog to run. The first floor has an open, circular flow with two living areas, two dining areas, kitchen, fourth bedroom, and full bathroom. The newly renovated and bright kitchen has granite countertops, custom made cabinetry with soft close drawers, recessed lighting, subway tile backsplash, under and above cabinet lighting, and stainless steel appliances. The 3-car garage affords your family extra space for storage, woodworking, or exercise. The second floor has the master bedroom, two additional bedrooms, and two bathrooms. The master bathroom was completely remodeled and includes quartz countertops, updated cabinetry, jetted tub, and standalone shower. Enjoy the mountain view and sunshine from the spacious balcony. Make this one yours today!
Location
State TX
County El Paso
Community Chaparral Park
Zoning R2A
Rooms
Other Rooms Kennel/Dog Run, Shed(s)
Interior
Interior Features 2+ Living Areas, Breakfast Area, Ceiling Fan(s), Dining Room, Formal DR LR, In-Law Quarters, Kitchen Island, Master Up, MB Double Sink, MB Jetted Tub, MB Shower/Tub, Study Office, Utility Room, Walk-In Closet(s)
Heating Natural Gas
Cooling Refrigerated, 2+ Units
Flooring Tile, Laminate, Carpet
Fireplaces Number 1
Fireplace Yes
Window Features Shutters
Laundry Washer Hookup
Exterior
Exterior Feature Wall Privacy, Walled Backyard, Balcony, Deck, Back Yard Access
Fence Fenced, Back Yard
Pool In Ground
Roof Type Tile
Private Pool Yes
Building
Lot Description View Lot
Faces North
Sewer City
Water City
Architectural Style 2 Story
Structure Type Stucco
Schools
Elementary Schools Lundy
Middle Schools Hornedo
High Schools Franklin
Others
Tax ID C34099914000400
Acceptable Financing FHA 203(k), Cash, Conventional, FHA, TX Veteran, VA Loan
Listing Terms FHA 203(k), Cash, Conventional, FHA, TX Veteran, VA Loan
Special Listing Condition None
Read Less



