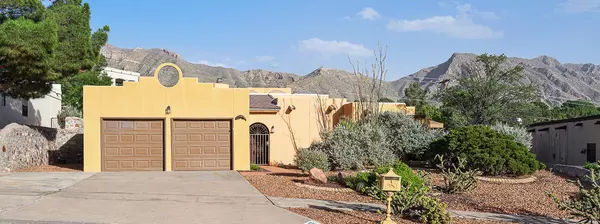For more information regarding the value of a property, please contact us for a free consultation.
6016 CAMINO ALEGRE DR El Paso, TX 79912
Want to know what your home might be worth? Contact us for a FREE valuation!
Our team is ready to help you sell your home for the highest possible price ASAP
Key Details
Property Type Single Family Home
Listing Status Sold
Purchase Type For Sale
Square Footage 2,328 sqft
Price per Sqft $148
Subdivision Chaparral Park
MLS Listing ID 853532
Sold Date 12/29/21
Style 1 Story
Bedrooms 4
Full Baths 3
HOA Y/N No
Originating Board Greater El Paso Association of REALTORS®
Year Built 1981
Annual Tax Amount $3,987
Lot Size 0.286 Acres
Acres 0.29
Property Description
Classic Chaparral Park one-story, custom residence with spectacular mountain views on a 12,459 sq.ft. lot! Understated elegance with 2,328 sq. ft. living space, cool refrigerated air, 4 bedrooms, 3 bathrooms, a welcoming atrium, (with air conditioning, pergola/skylight), a lovely foyer, stunning living room with 15 ft. soaring ceiling, walls of windows to mountain views, and gas fireplace, formal dining area with Sanre De style custom tin chandelier, bonus space/sun porch/office, custom saltillo tile, cozy kitchen with tons of cabinet space, granite counters, cooktop, dishwasher, and oven plus coffee bar and breakfast nook. In the heart of Chaparral Park with easy access to Whole Foods, Sprouts, Albertsons, and all westside shopping, parks, and best schools!
Location
State TX
County El Paso
Community Chaparral Park
Zoning R1
Interior
Interior Features Breakfast Area, Ceiling Fan(s), Master Downstairs, Skylight(s), Walk-In Closet(s)
Heating Central
Cooling Refrigerated, Ceiling Fan(s), Central Air
Flooring Tile, Carpet
Fireplaces Number 1
Fireplace Yes
Window Features Blinds,Shutters
Laundry Washer Hookup
Exterior
Exterior Feature Walled Backyard, Back Yard Access
Pool None
Amenities Available None
Roof Type Flat
Private Pool No
Building
Lot Description Subdivided, View Lot
Sewer City
Water City
Architectural Style 1 Story
Structure Type Stucco
Schools
Elementary Schools Lundy
Middle Schools Hornedo
High Schools Franklin
Others
HOA Fee Include None
Tax ID C34099902707500
Acceptable Financing Cash, Conventional
Listing Terms Cash, Conventional
Special Listing Condition None
Read Less



