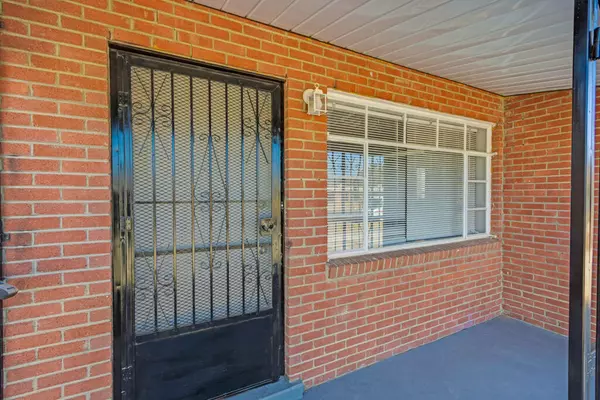For more information regarding the value of a property, please contact us for a free consultation.
5404 Joe Herrera DR El Paso, TX 79924
Want to know what your home might be worth? Contact us for a FREE valuation!
Our team is ready to help you sell your home for the highest possible price ASAP
Key Details
Property Type Single Family Home
Listing Status Sold
Purchase Type For Sale
Square Footage 1,628 sqft
Price per Sqft $92
Subdivision Tobin Park
MLS Listing ID 854363
Sold Date 12/21/21
Style 1 Story
Bedrooms 3
Full Baths 2
HOA Y/N No
Originating Board Greater El Paso Association of REALTORS®
Year Built 1958
Annual Tax Amount $2,694
Lot Size 6,930 Sqft
Acres 0.16
Property Description
Beautiful, Spacious & Move in READY! Northeast El Paso!! Gorgeous Remodeled home with 3 bedrooms, 2 bathrooms, living room, kitchen with stainless steel stove, den with fireplace, dining room, extra room in rear, tile, NEW Carpet in bedrooms NEW Fixtures, Fresh Paint, NEW landscaping, NEW REFRIGERATED A/C and large backyard. Fantastic Location!!! Easy access to US 54 and Fort Bliss. Conveniently located near restaurants, shopping and schools. Call Me today to make this your Home Sweet Home!
Location
State TX
County El Paso
Community Tobin Park
Zoning R4
Interior
Interior Features 2+ Living Areas, Ceiling Fan(s), Den, Formal DR LR, Game Hobby Room, Live-In Room, MB Shower/Tub, Pantry, Skylight(s), Study Office, Utility Room
Heating Central, Forced Air
Cooling Refrigerated, Ceiling Fan(s)
Flooring Terrazzo, Carpet
Fireplaces Number 1
Fireplace Yes
Window Features Blinds,Bars w/o Release
Laundry Washer Hookup
Exterior
Exterior Feature Walled Backyard, Back Yard Access
Pool None
Amenities Available None
Roof Type Composition
Porch Enclosed
Private Pool No
Building
Lot Description Standard Lot, Subdivided
Sewer City
Water City
Architectural Style 1 Story
Structure Type Brick,Aluminum Siding
Schools
Elementary Schools Crosby
Middle Schools Magoffin
High Schools Irvin
Others
HOA Fee Include None
Tax ID T52799903106100
Acceptable Financing Cash, Conventional, FHA, VA Loan
Listing Terms Cash, Conventional, FHA, VA Loan
Special Listing Condition Owner Agent
Read Less



