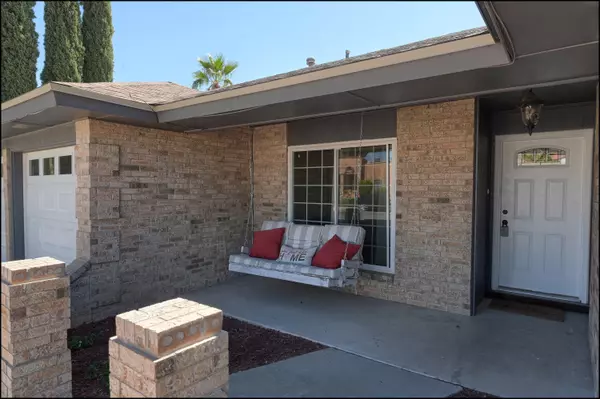For more information regarding the value of a property, please contact us for a free consultation.
6704 El Parque El Paso, TX 79912
Want to know what your home might be worth? Contact us for a FREE valuation!
Our team is ready to help you sell your home for the highest possible price ASAP
Key Details
Property Type Single Family Home
Listing Status Sold
Purchase Type For Sale
Square Footage 1,973 sqft
Price per Sqft $136
Subdivision Chaparral Park
MLS Listing ID 854106
Sold Date 12/21/21
Style 1 Story
Bedrooms 4
Full Baths 2
HOA Y/N No
Originating Board Greater El Paso Association of REALTORS®
Year Built 1987
Annual Tax Amount $6,387
Lot Size 8,602 Sqft
Acres 0.2
Property Description
You'll love this classic brick ranch-style home! Easy-care front landscape leads to the welcoming front porch. Step inside & find a carpeted formal living space on the left. From here gleaming floors & a decoratively-wainscoted wall lead to the open plan family space where an impressive curved fireplace, bricked-to-the-ceiling, holds pride of place. Dark beams decorate the ceiling here. The adjacent dining room complements a breakfast space tucked into a bay window, providing options for mealtimes. Charming pendant lights illuminate a kitchen offering granite counters, stainless steel appliances (including a nice fridge), & custom backsplashes. 4 bedrooms & 2 baths include a generous primary suite boasting tall ceilings, another bay window, & a private bath with a jetted tub, twin-sink vanity, & a separate shower. The second bath also has twin sinks set in granite. The patio flows out to an inviting pool & spa with multiple lounging areas. Grassy space & planters round out the backyard. NEW ROOF, TOO!
Location
State TX
County El Paso
Community Chaparral Park
Zoning R3
Rooms
Other Rooms None
Interior
Interior Features 2+ Living Areas, Bar, Breakfast Area, Built-Ins, Ceiling Fan(s), Den, Dining Room, Formal DR LR, MB Double Sink, Utility Room, Walk-In Closet(s)
Heating Natural Gas, Forced Air
Cooling Refrigerated
Flooring Tile, Carpet
Fireplaces Number 1
Fireplace Yes
Window Features Double Pane Windows
Laundry Washer Hookup
Exterior
Exterior Feature Walled Backyard, Back Yard Access
Fence Back Yard
Pool In Ground
Roof Type Shingle,Pitched
Porch Covered
Private Pool Yes
Building
Lot Description Standard Lot, Subdivided
Sewer City
Water City
Architectural Style 1 Story
Structure Type Brick Veneer
Schools
Elementary Schools Lundy
Middle Schools Hornedo
High Schools Franklin
Others
Tax ID C334099911900800
Acceptable Financing Cash, Conventional, FHA, TX Veteran, VA Loan
Listing Terms Cash, Conventional, FHA, TX Veteran, VA Loan
Special Listing Condition None
Read Less



