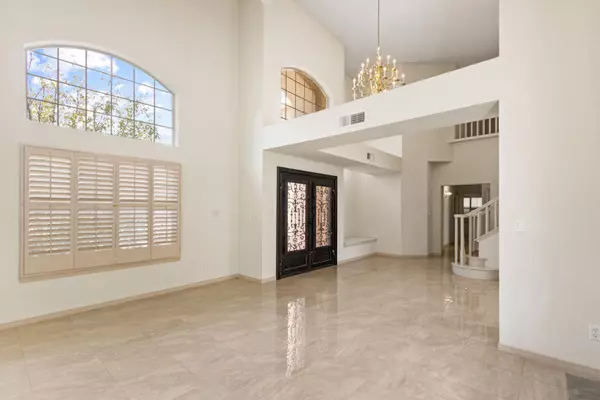For more information regarding the value of a property, please contact us for a free consultation.
6324 NATALICIO LN El Paso, TX 79912
Want to know what your home might be worth? Contact us for a FREE valuation!
Our team is ready to help you sell your home for the highest possible price ASAP
Key Details
Property Type Single Family Home
Listing Status Sold
Purchase Type For Sale
Square Footage 2,977 sqft
Price per Sqft $149
Subdivision Chaparral Park
MLS Listing ID 851770
Sold Date 12/20/21
Style 2 Story
Bedrooms 5
Full Baths 3
HOA Y/N No
Originating Board Greater El Paso Association of REALTORS®
Year Built 1994
Annual Tax Amount $7,985
Lot Size 8,789 Sqft
Acres 0.2
Property Description
You Will Love This Gorgeous Home On A Corner Lot In A Secluded U-Shaped Cul-de-sac. Situated On A Quiet Street And Featuring A Large 3 Car Garage! Inviting Water Fountain Plus Custom Wrought Iron & Glass Front Door. Spacious Entry Opens To Spacious Family Room W/Cathedral Ceilings & A Cozy Fireplace. Remodeled Kitchen & Breakfast Area Featuring Granite, Proofing/Steam Oven & Fixtures! Dual Living Rooms & Dedicated Dining Room W/Lots Of Light. Spacious Master Suite - 11x11 Walkout Balcony, Soaking Jet Tub, Separate Shower, Water Closet, & Huge Walk-in Closet! Oversized Secondary Bedrooms W/Vaulted Ceilings. 2nd Master Upstairs, 1st Floor Mother-in-law Bedroom W/Bath. Luxurious Plantation Shutters, Custom Ceramic Tile, Central Vacuum System, Custom Glass Sinks & Fresh Interior Paint Throughout! Relax On Your Private Shaded Patio W/Sparkling & Luxurious Swimming Pool! Great Upkeep & Upgrades Make This ''The One''
Location
State TX
County El Paso
Community Chaparral Park
Zoning R3
Rooms
Other Rooms Pergola
Interior
Interior Features 2+ Living Areas, 2+ Master BR, Breakfast Area, Den, Dining Room, Entrance Foyer, Formal DR LR, Frplc w/Glass Doors, Kitchen Island, Live-In Room, MB Double Sink, MB Jetted Tub, MB Shower/Tub, Pantry, Utility Room
Heating Natural Gas, 2+ Units, Central
Cooling Refrigerated, Ceiling Fan(s), 2+ Units, Central Air
Flooring Tile, Carpet, Hardwood
Fireplaces Number 2
Fireplace Yes
Window Features Shutters,Double Pane Windows
Exterior
Exterior Feature Wall Privacy, Gutters - Full, Hot Tub
Fence Back Yard
Pool Gunite, In Ground, Yes
Roof Type Tile
Porch Covered
Private Pool Yes
Building
Lot Description Corner Lot, Cul-De-Sac, Subdivided
Sewer City
Water City
Architectural Style 2 Story
Structure Type Stucco
Schools
Elementary Schools Lundy
Middle Schools Hornedo
High Schools Franklin
Others
Tax ID C34099915002800
Acceptable Financing Home Warranty, Cash, Conventional, FHA, TX Veteran, VA Loan
Listing Terms Home Warranty, Cash, Conventional, FHA, TX Veteran, VA Loan
Special Listing Condition None
Read Less



