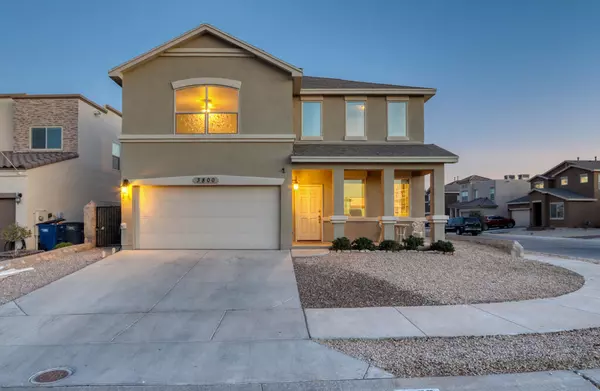For more information regarding the value of a property, please contact us for a free consultation.
3800 Loma Caldera El Paso, TX 79938
Want to know what your home might be worth? Contact us for a FREE valuation!
Our team is ready to help you sell your home for the highest possible price ASAP
Key Details
Property Type Single Family Home
Listing Status Sold
Purchase Type For Sale
Square Footage 2,220 sqft
Price per Sqft $99
Subdivision Lomas Del Este
MLS Listing ID 855144
Sold Date 12/10/21
Style 2 Story
Bedrooms 4
Full Baths 2
Half Baths 1
HOA Y/N No
Originating Board Greater El Paso Association of REALTORS®
Year Built 2016
Annual Tax Amount $5,913
Lot Size 5,153 Sqft
Acres 0.12
Property Description
Spacious 4+ Bedroom DR Horton Resale, Corner Lot, Covered Front Porch, Refrigerated Air, And Back Yard Situated Behind Loma Chica Park. Less than ten minutes to 375 and Montana Avenue, close to shopping and restaurants. Downstairs bonus room with French doors can be an office, studio, or additional living space. Live-in room with cozy fireplace and many windows providing natural sunlight to dining area and kitchen. Kitchen with recessed lighting, granite counter tops, tiled backsplash, breakfast bar, and pantry. Downstairs laundry room and half bath for guests. Upstairs master bedroom with private en suite, granite countertop with double sinks, garden tub, separate shower, and walk-in closet. 3 more upstairs bedrooms with second full bath also with granite countertop. Spacious loft perfect for kids' area/workout space. Corner setting provides spacious backyard with privacy gates, extended patio, pergola, and dog run. Ceiling fans throughout, sprinkler and drip system with timer, attic storage space.
Location
State TX
County El Paso
Community Lomas Del Este
Zoning R5
Rooms
Other Rooms Kennel/Dog Run, Pergola
Interior
Interior Features 2+ Living Areas, Bar, Ceiling Fan(s), Live-In Room, Loft, Master Up, MB Double Sink, Pantry, Smoke Alarm(s), Study Office, Utility Room, Walk-In Closet(s)
Heating Natural Gas, Central, Forced Air
Cooling Refrigerated
Flooring Tile, Carpet
Fireplaces Number 1
Fireplace Yes
Window Features Blinds,Drapes
Laundry Washer Hookup
Exterior
Exterior Feature Walled Backyard, Back Yard Access
Fence Fenced, Back Yard
Amenities Available None
Roof Type Shingle,Pitched,Composition
Porch Covered
Private Pool No
Building
Lot Description Corner Lot, Standard Lot, Subdivided
Faces North
Sewer City
Water City
Architectural Style 2 Story
Structure Type Stucco
Schools
Elementary Schools Chester E Jordan
Middle Schools Hurshel Antwine
High Schools Eldorado
Others
HOA Fee Include None
Tax ID 647831
Acceptable Financing Cash, Conventional, FHA, TX Veteran, VA Loan
Listing Terms Cash, Conventional, FHA, TX Veteran, VA Loan
Special Listing Condition None
Read Less



