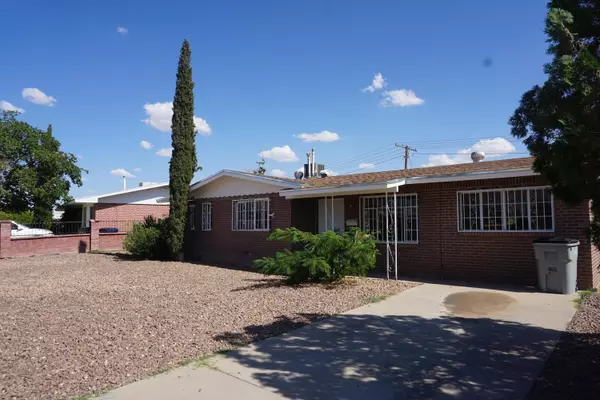For more information regarding the value of a property, please contact us for a free consultation.
5708 Lexington DR El Paso, TX 79924
Want to know what your home might be worth? Contact us for a FREE valuation!
Our team is ready to help you sell your home for the highest possible price ASAP
Key Details
Property Type Single Family Home
Listing Status Sold
Purchase Type For Sale
Square Footage 1,298 sqft
Price per Sqft $115
Subdivision Tobin Park
MLS Listing ID 852545
Sold Date 12/03/21
Style 1 Story
Bedrooms 4
Full Baths 1
Half Baths 1
HOA Y/N No
Originating Board Greater El Paso Association of REALTORS®
Year Built 1958
Annual Tax Amount $2,318
Lot Size 6,807 Sqft
Acres 0.16
Property Description
Adorable cozy living with all the updated amenities. You get three well sized rooms, with an extra large fourth great as another room or for a media room/extra den. Front door opens up to a large living area with an open concept to the dining area. Ample room in the pantry fitted with a aesthetic barn style sliding door. Kitchen comes with lighter shaded granite countertops against white cabinets and make for an open feeling area. Stainless steel sink and range give the kitchen that modern feel. Space saving stacked washer and dryer located in a closed cubie in the kitchen means all of the chores you'll have to do inside the house will be centralized. Tile throughout the home with wood laminate flooring make for easy clean up and help to keep your home looking great at all times. Essential refrigerated air will keep your home cool out in our lovely desert. Huge backyard with tons of potential comes with two storage sheds. Great location near Railroad to get anywhere you need as quickly as possible.
Location
State TX
County El Paso
Community Tobin Park
Zoning R4
Rooms
Other Rooms Packing Shed, Shed(s), Storage
Interior
Interior Features Ceiling Fan(s), Den, Dining Room, Game Hobby Room, Pantry, Smoke Alarm(s)
Heating Central
Cooling Refrigerated, Ceiling Fan(s)
Flooring None, Tile, Laminate
Fireplace No
Window Features Bars w/Release
Exterior
Exterior Feature Walled Backyard
Amenities Available None
Roof Type Shingle
Porch Covered
Private Pool No
Building
Lot Description Subdivided
Sewer City
Water City
Architectural Style 1 Story
Structure Type Brick
Schools
Elementary Schools Crosby
Middle Schools Magoffin
High Schools Irvin
Others
HOA Fee Include None
Tax ID T52799904001300
Acceptable Financing Cash, Conventional, FHA, VA Loan
Listing Terms Cash, Conventional, FHA, VA Loan
Special Listing Condition Owner Agent
Read Less



