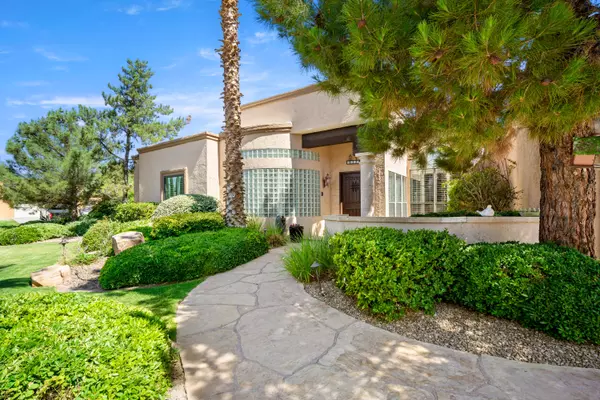For more information regarding the value of a property, please contact us for a free consultation.
6641 El Parque DR El Paso, TX 79912
Want to know what your home might be worth? Contact us for a FREE valuation!
Our team is ready to help you sell your home for the highest possible price ASAP
Key Details
Property Type Single Family Home
Listing Status Sold
Purchase Type For Sale
Square Footage 3,464 sqft
Price per Sqft $128
Subdivision Chaparral Park
MLS Listing ID 847635
Sold Date 12/02/21
Style 1 Story
Bedrooms 4
Full Baths 1
Three Quarter Bath 2
HOA Y/N No
Originating Board Greater El Paso Association of REALTORS®
Year Built 1988
Annual Tax Amount $10,221
Lot Size 9,759 Sqft
Acres 0.22
Property Description
With a new & improved price, this one story, corner lot is one of those rare West Side gems that is so special, you must see it in person. Walk into the well-designed floor plan that is open & also creates cozy areas for everyday living & entertaining. Informal & formal living/dining rooms that are perfect for every stage of life. 4 beds & 3 baths that were meticulously remodeled. Hard flooring in the home includes hardwood & Saltillo tile. The zoned master retreat has access to the backyard, space for a home office & a beautifully remodeled bathroom. This floor plan gives privacy, yet is also welcoming with a zoned guest space & converted garage that match any need! There are numerous upgrades (too many to name!), including a tankless water heater, stunning gas fireplace, & Nash Gardens landscaping in both the front & backyard. The backyard is an oasis: with a calming & tasteful fountain, covered patio that provides endless shade, plum & pear trees, outdoor kitchen & fireplace. A MUST SEE
Location
State TX
County El Paso
Community Chaparral Park
Zoning A1
Rooms
Other Rooms Pergola, Shed(s), Other, See Remarks
Interior
Interior Features 2+ Living Areas, Bar, Breakfast Area, Cedar Closet(s), Ceiling Fan(s), Den, Dining Room, Game Hobby Room, Kitchen Island, Pantry, Skylight(s), Utility Room, Zoned MBR, See Remarks
Heating Central
Cooling Refrigerated, 2+ Units
Flooring None, Tile, See Remarks, Hardwood
Fireplaces Number 1
Fireplace Yes
Window Features Shutters
Laundry Washer Hookup
Exterior
Exterior Feature See Remarks, Walled Backyard, Gas Grill, Gazebo, Fireplace Outside, Courtyard
Fence Back Yard
Pool None
Amenities Available None
Roof Type Flat,See Remarks
Porch Covered, Open
Private Pool No
Building
Lot Description Corner Lot, See Remarks
Sewer City
Water City
Architectural Style 1 Story
Structure Type Stucco
Schools
Elementary Schools Polk
Middle Schools Hornedo
High Schools Franklin
Others
HOA Fee Include None
Tax ID 260354
Acceptable Financing Cash, Conventional, VA Loan
Listing Terms Cash, Conventional, VA Loan
Special Listing Condition None
Read Less



