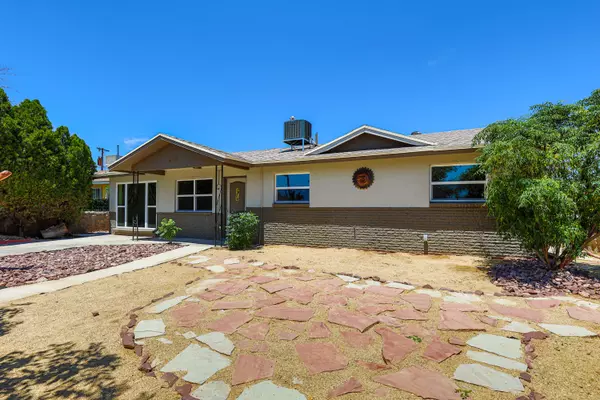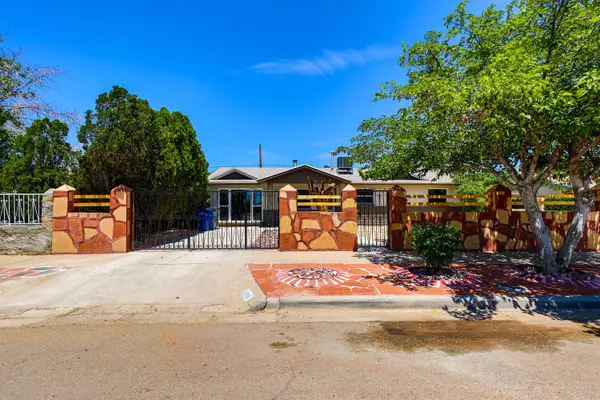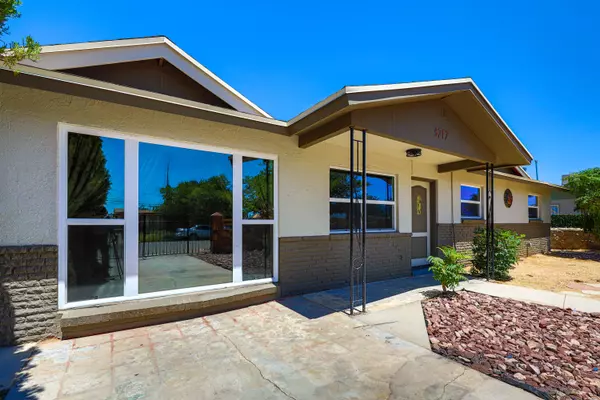For more information regarding the value of a property, please contact us for a free consultation.
5717 DEARBORNE DR El Paso, TX 79924
Want to know what your home might be worth? Contact us for a FREE valuation!
Our team is ready to help you sell your home for the highest possible price ASAP
Key Details
Property Type Single Family Home
Listing Status Sold
Purchase Type For Sale
Square Footage 1,644 sqft
Price per Sqft $114
Subdivision Sun Valley
MLS Listing ID 850435
Sold Date 09/24/21
Style 1 Story
Bedrooms 4
Full Baths 1
Three Quarter Bath 1
HOA Y/N No
Originating Board Greater El Paso Association of REALTORS®
Year Built 1960
Annual Tax Amount $3,668
Lot Size 6,280 Sqft
Acres 0.14
Property Description
Total transformation of this 1960's home with endless upgrades and unique details to include hand crafted hardware and custom paint throughout, new windows, interior and exterior doors, refrigerated air and central heating, new roof and upgrades to electric and plumbing systems. This floor plan welcomes you to a beautiful fireplace upon entry as well as private office/school room and designated laundry room. The master suite offers two rooms of privacy, two closets and a private entrance to a covered patio. The rear of this home features a low maintenance backyard with a flagstone patio and walkways. For additional privacy, the lot is completely walled. If you're looking for additional space, there is an outbuilding for workshop, man cave or storage. If you have a passion for design, this is a must see unique property!
Location
State TX
County El Paso
Community Sun Valley
Zoning R3
Rooms
Other Rooms Storage, See Remarks
Interior
Interior Features 2+ Living Areas, Ceiling Fan(s), Den, Frplc w/Glass Doors, Study Office, See Remarks
Heating Central
Cooling Refrigerated
Flooring None, Tile
Fireplaces Number 1
Fireplace Yes
Window Features No Treatments
Laundry Washer Hookup
Exterior
Exterior Feature Wall Privacy
Fence Back Yard, Front Yard
Pool None
Amenities Available None
Roof Type Shingle
Private Pool No
Building
Lot Description Standard Lot
Sewer City
Water City
Architectural Style 1 Story
Structure Type Stucco,Brick Veneer
Schools
Elementary Schools Fannin
Middle Schools Charles
High Schools Andress
Others
HOA Fee Include None
Tax ID S81699909703100
Acceptable Financing Cash, Conventional, FHA, VA Loan
Listing Terms Cash, Conventional, FHA, VA Loan
Special Listing Condition None
Read Less



