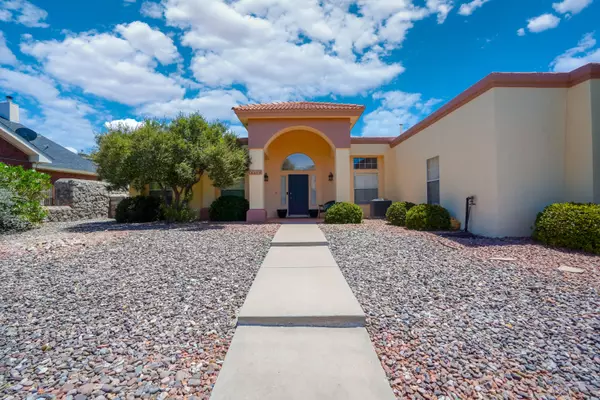For more information regarding the value of a property, please contact us for a free consultation.
6584 Isla Del Rey DR El Paso, TX 79912
Want to know what your home might be worth? Contact us for a FREE valuation!
Our team is ready to help you sell your home for the highest possible price ASAP
Key Details
Property Type Single Family Home
Listing Status Sold
Purchase Type For Sale
Square Footage 2,265 sqft
Price per Sqft $145
Subdivision Chaparral Park
MLS Listing ID 849787
Sold Date 09/13/21
Style 1 Story
Bedrooms 4
Full Baths 2
Half Baths 1
HOA Y/N No
Originating Board Greater El Paso Association of REALTORS®
Year Built 1996
Annual Tax Amount $9,165
Lot Size 9,658 Sqft
Acres 0.22
Property Description
Impeccable 4 bedroom 2.5 bath home with its on office! Great layout for entertaining but yet spacious enough for a formal setting. As you walk into the home you will be notice the living and kitchen area from the foyer. Make your way into the spacious living area with beautiful flooring throughout the home. Granite counters top off the kitchen with plenty of cabinet space and stainless steel appliances including the refrigerator. breakfast bar. Primary retreat is spacious. Dual vanities, stand up shower, large tub line the master bathroom. This home also features a sparkling pool for those hot El Paso days! Home is located close to freeway access and all the amenities you will need. The home is also equipped with central air and heating.
Location
State TX
County El Paso
Community Chaparral Park
Zoning A1
Rooms
Other Rooms None
Interior
Interior Features Bar, Breakfast Area, Ceiling Fan(s), Dining Room, Entrance Foyer, Smoke Alarm(s), Study Office, Utility Room, Walk-In Closet(s)
Heating Central
Cooling Refrigerated, Central Air
Flooring Tile, Laminate
Fireplaces Number 1
Fireplace Yes
Window Features Shutters,Double Pane Windows
Laundry Washer Hookup
Exterior
Exterior Feature Wall Privacy, Walled Backyard, Back Yard Access
Pool In Ground
Amenities Available None
Roof Type Flat,Tile
Porch Covered
Private Pool Yes
Building
Lot Description Corner Lot
Sewer City
Water City
Architectural Style 1 Story
Structure Type Stucco
Schools
Elementary Schools Lundy
Middle Schools Hornedo
High Schools Franklin
Others
HOA Fee Include None
Tax ID 90166
Acceptable Financing Cash, Conventional, FHA, VA Loan
Listing Terms Cash, Conventional, FHA, VA Loan
Special Listing Condition None
Read Less



