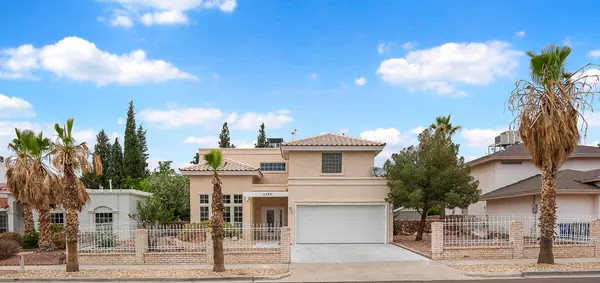For more information regarding the value of a property, please contact us for a free consultation.
11763 GWEN EVANS LN El Paso, TX 79936
Want to know what your home might be worth? Contact us for a FREE valuation!
Our team is ready to help you sell your home for the highest possible price ASAP
Key Details
Property Type Single Family Home
Listing Status Sold
Purchase Type For Sale
Square Footage 1,976 sqft
Price per Sqft $131
Subdivision Vista Hills
MLS Listing ID 846933
Sold Date 08/02/21
Style 2 Story
Bedrooms 3
Full Baths 2
Three Quarter Bath 1
HOA Y/N No
Originating Board Greater El Paso Association of REALTORS®
Year Built 1993
Annual Tax Amount $6,186
Lot Size 7,719 Sqft
Acres 0.18
Property Description
Newly redone home boasts new flooring upstairs and downstairs, fresh new paint, new countertops and new tiling in both upstairs bathrooms, new tiling on fireplace, newly repainted pool with new tiling around, newly repainted backyard floor surrounding pool area to enjoy outdoor parties with newly installed fans in backyard patio. Refrigerated air, new garage door, freshly installed Xeriscape landscape in front and backyard for low maintenance. Custom plantation shutters throughout the home to keep the home cool through the hot seasons. Come and view this home before its gone.
Location
State TX
County El Paso
Community Vista Hills
Zoning A1
Rooms
Other Rooms Shed(s)
Interior
Interior Features 2+ Living Areas, Breakfast Area, Cable TV, Ceiling Fan(s), Formal DR LR, High Speed Internet, Kitchen Island, Master Up, MB Double Sink, MB Jetted Tub, MB Shower/Tub, Pantry, Smoke Alarm(s), Utility Room, Walk-In Closet(s)
Heating Electric
Cooling Refrigerated, Ceiling Fan(s)
Flooring Tile, Laminate, Carpet
Fireplaces Number 1
Fireplace Yes
Window Features Blinds,Single Pane
Laundry Washer Hookup
Exterior
Exterior Feature Walled Front, Walled Backyard, Back Yard Access, Awning(s)
Fence Fenced, Back Yard, Front Yard
Pool In Ground
Roof Type Shingle,Flat
Porch Covered
Private Pool Yes
Building
Lot Description Standard Lot
Sewer City
Water City
Architectural Style 2 Story
Structure Type Stucco
Schools
Elementary Schools Helenball
Middle Schools Slider
High Schools Montwood
Others
Tax ID V89799909300850
Acceptable Financing Cash, Conventional, FHA, VA Loan
Listing Terms Cash, Conventional, FHA, VA Loan
Special Listing Condition Owner Agent, Fixer Upper
Read Less



