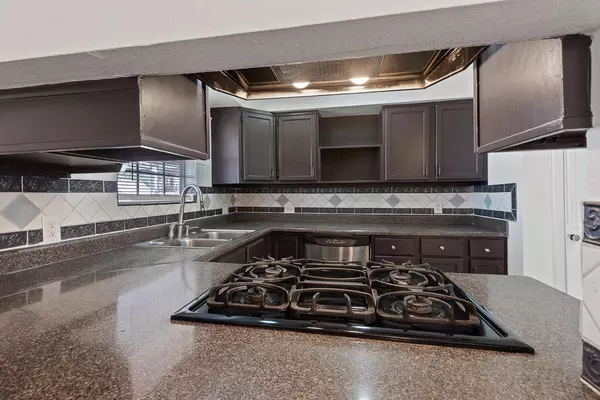For more information regarding the value of a property, please contact us for a free consultation.
4924 WINTHROP DR El Paso, TX 79924
Want to know what your home might be worth? Contact us for a FREE valuation!
Our team is ready to help you sell your home for the highest possible price ASAP
Key Details
Property Type Single Family Home
Listing Status Sold
Purchase Type For Sale
Square Footage 2,217 sqft
Price per Sqft $90
Subdivision Sun Valley
MLS Listing ID 845782
Sold Date 07/30/21
Style 2 Story
Bedrooms 3
Full Baths 2
HOA Y/N No
Originating Board Greater El Paso Association of REALTORS®
Year Built 1991
Annual Tax Amount $6,170
Lot Size 8,250 Sqft
Acres 0.19
Property Description
Immaculate + cool cool refrigerated air; pride of ownership throughout this wonderful family-size home with mountain views on a quiet cul-de-sac situated on a 8,250 sq. ft. corner lot in Sun Valley! This home features 2,217 sq. ft. living space, cool refrigerated air, 3 bedrooms, 2 full bathrooms, living/dining area with fireplace, kitchen with tons of cabinet space, stainless steel stove and dishwasher, and 1 car garage with room for up to 3 vehicles and 2 garage doors! Master with large walk in closet and fireplace is down along with 1 guest bedroom. Upstairs is the 3rd guest bedroom that can be converted into 2 bedrooms. Bonus room plus plenty of natural light through oversize windows. Enjoy the low maintenance front yard with a commercial grade custom wrought iron fence (RV parking available inside the gate) and large backyard with shady patio that is perfect for entertaining! You can add a huge pool to this yard! Easy access to I-10 and Loop 375. Approximately 15 minutes to Ft. Bliss and TTUHSC/UMC
Location
State TX
County El Paso
Community Sun Valley
Zoning R1
Rooms
Other Rooms Pergola
Interior
Interior Features Ceiling Fan(s), LR DR Combo, Master Downstairs, Pantry, Walk-In Closet(s)
Heating Central
Cooling Refrigerated, Ceiling Fan(s)
Flooring Tile, Carpet
Fireplaces Number 2
Fireplace Yes
Window Features Blinds
Laundry Washer Hookup
Exterior
Exterior Feature Walled Backyard, Back Yard Access
Pool None
Amenities Available None
Roof Type Shingle,Pitched
Porch Covered
Private Pool No
Building
Lot Description Corner Lot, Cul-De-Sac, Subdivided
Sewer City
Water City
Architectural Style 2 Story
Structure Type Stucco
Schools
Elementary Schools Collins
Middle Schools Terrhls
High Schools Andress
Others
HOA Fee Include None
Tax ID S81699905705900
Acceptable Financing Cash, Conventional
Listing Terms Cash, Conventional
Special Listing Condition None
Read Less



