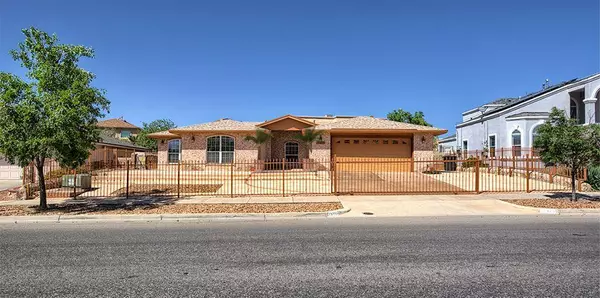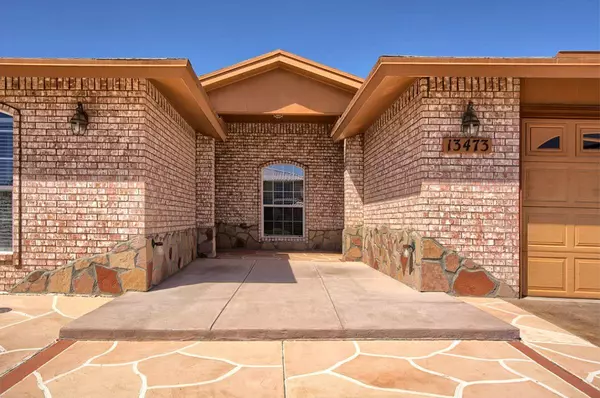For more information regarding the value of a property, please contact us for a free consultation.
13473 EMERALD CREEK DR Horizon City, TX 79928
Want to know what your home might be worth? Contact us for a FREE valuation!
Our team is ready to help you sell your home for the highest possible price ASAP
Key Details
Property Type Single Family Home
Listing Status Sold
Purchase Type For Sale
Square Footage 2,369 sqft
Price per Sqft $113
Subdivision Emerald Estates
MLS Listing ID 845366
Sold Date 07/21/21
Style 1 Story
Bedrooms 4
Full Baths 2
HOA Y/N No
Originating Board Greater El Paso Association of REALTORS®
Year Built 2006
Annual Tax Amount $6,081
Lot Size 9,447 Sqft
Acres 0.22
Property Description
Don't waste precious time! Lovely and spacious describes this home and it's adaptable to any decor. Featuring an entertainment-sized two living rooms. The den is so cozy, ambiance provided by a brick fireplace, overlooks the patio where sunsets and cocktails can be enjoyed. Candle-lit dinners are served in the formal dining room, and intimate breakfasts enjoyed in the kitchen at the breakfast nook. This home has an office space area for today's work from home'' professional. The oversized bedrooms come with large closets and walk-ins, and 2 bathrooms mean no waiting in line. Good to go with a two-car garage and a paved driveway for RV or trailer with gated front. Insulation throughout including garage to increase efficiency along with larger than expected 2 refrigerated AC. Other features: Brick veneer one story. French double doors. Corian countertops. Recessed lighting. Custom cabinets. Indoor laundry with utility sink and over-head cabinets. Vaulted ceilings. Chainless garage opener. Primary bathroom with two showers. Bay windows. Large backyard with plenty of room to expand. Lots of natural lights. It's a custom home the still feel FRESH due to VERY minimum usage. Ready to make it your CASA?
Location
State TX
County El Paso
Community Emerald Estates
Zoning R1
Rooms
Other Rooms See Remarks
Interior
Interior Features 2+ Living Areas, Bar, Breakfast Area, Den, Formal DR LR, Live-In Room, MB Double Sink, Pantry, Smoke Alarm(s), Utility Room, Walk-In Closet(s), See Remarks
Heating 2+ Units, Forced Air
Cooling Refrigerated, 2+ Units
Flooring Terrazzo, Carpet
Fireplaces Number 1
Fireplace Yes
Window Features Blinds,Bay Window(s),Double Pane Windows
Laundry Washer Hookup
Exterior
Exterior Feature See Remarks, Walled Backyard, Back Yard Access
Pool None
Amenities Available None
Roof Type Shingle,Pitched
Porch Covered
Private Pool No
Building
Lot Description Standard Lot, See Remarks
Sewer City
Water City
Architectural Style 1 Story
Structure Type Brick,Brick Veneer
Schools
Elementary Schools Horiznhts
Middle Schools Col John O Ensor
High Schools Eastlake
Others
HOA Fee Include None
Tax ID E74200000103300
Acceptable Financing Cash, Conventional, FHA, TX Veteran, VA Loan
Listing Terms Cash, Conventional, FHA, TX Veteran, VA Loan
Special Listing Condition None
Read Less



