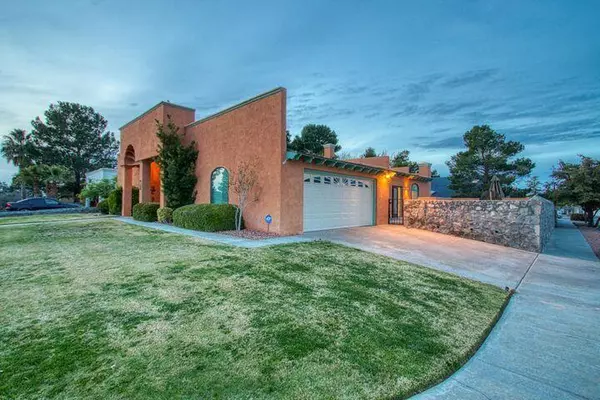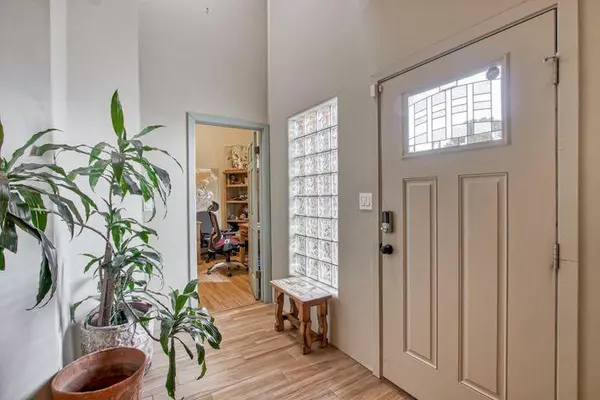For more information regarding the value of a property, please contact us for a free consultation.
6701 EL PARQUE DR El Paso, TX 79912
Want to know what your home might be worth? Contact us for a FREE valuation!
Our team is ready to help you sell your home for the highest possible price ASAP
Key Details
Property Type Single Family Home
Listing Status Sold
Purchase Type For Sale
Square Footage 2,691 sqft
Price per Sqft $130
Subdivision Chaparral Park
MLS Listing ID 846572
Sold Date 07/15/21
Style 1 Story
Bedrooms 4
Full Baths 2
Half Baths 1
HOA Y/N No
Originating Board Greater El Paso Association of REALTORS®
Year Built 1986
Annual Tax Amount $9,248
Lot Size 9,067 Sqft
Acres 0.21
Property Description
Elegant home sitting on a corner lot in the Chaparral Park neighborhood . A former parade of show case home was designed to impress with very unique architectural features built with quality materials like Pella windows and doors. Come and see the smooth textured walls and ceilings. This home was painted and updates with new flooring, new carpeting in bedrooms, granite in kitchen w/stainless steel appliances and even new roof shingles all done in 2017. This home has refrigerated air and boasts a palatial master suite with Roman bath, built inns and a bar in living room, Two fire places- 1 in the master bedroom. This great home has 4 bedrooms, 1 office and 3 baths. Outdoors shows a big L shape heated swimming pool and a hot tub. Big covered patio and a pergola for entertaining your summer guests. Lots of shade. Outdoor BBQ area and lounge area. note; the signed by designer architect details. Great Mountain Views from your back yard.
Location
State TX
County El Paso
Community Chaparral Park
Zoning R1
Rooms
Other Rooms Gazebo, Outdoor Kitchen
Interior
Interior Features Breakfast Area, Ceiling Fan(s), Den, Dining Room, Smoke Alarm(s), Utility Room, Walk-In Closet(s)
Heating Central
Cooling Refrigerated
Flooring Tile, See Remarks
Fireplaces Number 1
Fireplace Yes
Window Features Blinds,Double Pane Windows
Laundry Washer Hookup
Exterior
Exterior Feature Gazebo, Hot Tub
Pool In Ground
Amenities Available None
Roof Type Shingle
Porch Covered
Private Pool Yes
Building
Lot Description Corner Lot
Sewer City
Water City
Architectural Style 1 Story
Structure Type Stucco
Schools
Elementary Schools Lundy
Middle Schools Hornedo
High Schools Franklin
Others
HOA Fee Include None
Tax ID C34099913601300
Acceptable Financing Cash, Conventional, FHA, VA Loan
Listing Terms Cash, Conventional, FHA, VA Loan
Special Listing Condition None
Read Less



