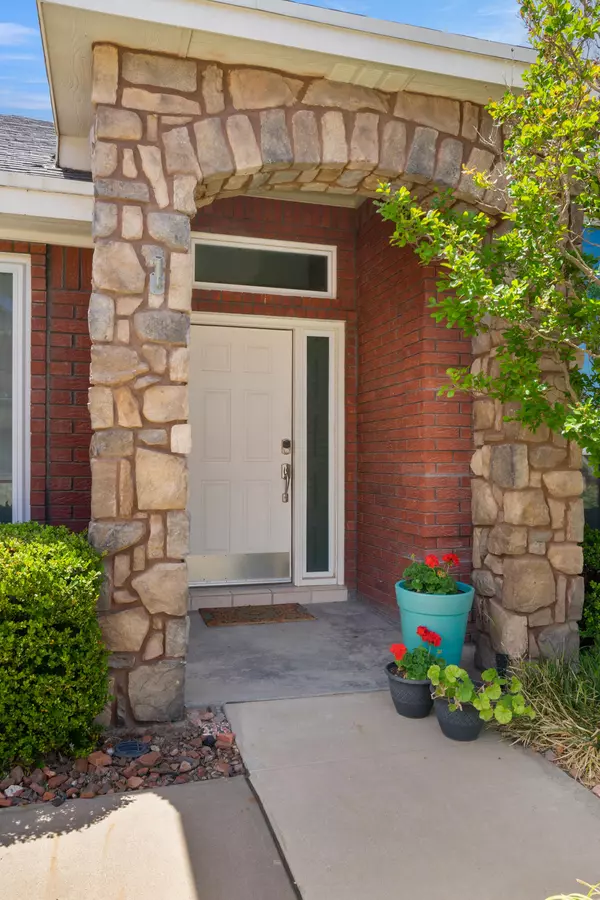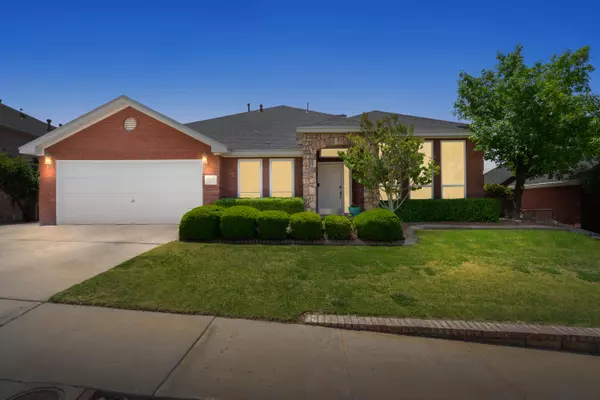For more information regarding the value of a property, please contact us for a free consultation.
6616 El Poste CT El Paso, TX 79912
Want to know what your home might be worth? Contact us for a FREE valuation!
Our team is ready to help you sell your home for the highest possible price ASAP
Key Details
Property Type Single Family Home
Listing Status Sold
Purchase Type For Sale
Square Footage 2,493 sqft
Price per Sqft $132
Subdivision Chaparral Park
MLS Listing ID 844946
Sold Date 06/25/21
Style 1 Story
Bedrooms 3
Full Baths 3
HOA Y/N No
Originating Board Greater El Paso Association of REALTORS®
Year Built 1996
Annual Tax Amount $7,129
Lot Size 7,852 Sqft
Acres 0.18
Property Description
A Ralph Lauren style traditionally beautiful brick home hidden in a quiet cul de sac and eagerly waiting for its new owner. Lovingly remodeled with stone accenting, wood and bamboo flooring, painted interior walls, fabulous kitchen made for gathering around the fireplace and kitchen island, Kitchen Aid pro appliances including an 8 burner, double oven range, custom cabinetry and lots of granite counters, owner owned solar panels, soft water system, new windows ..and the list continues. An inviting home with a large light filled great room flowing into the kitchen /gathering area. Spacious Master is on one side of the house with a fresh pretty updated master bath, walk in closet; two other bedrooms and 2 full baths on the other side of the house. One is oversized by design with the wood tile flooring. A shaded patio setting, mountain views and just enough back yard to enjoy must be added to the list of why this house is a stand out.
Location
State TX
County El Paso
Community Chaparral Park
Zoning R3
Rooms
Other Rooms None
Interior
Interior Features 2+ Living Areas, Bar, Breakfast Area, Country Kitchen, Den, Great Room, Kitchen Island, MB Jetted Tub, Pantry, Utility Room, Walk-In Closet(s)
Heating Solar, Natural Gas, Central
Cooling Refrigerated, Ceiling Fan(s), Central Air, Solar AC
Flooring Other, Tile, Wood
Fireplaces Number 1
Fireplace Yes
Window Features Double Pane Windows
Exterior
Exterior Feature Walled Backyard
Pool None
Roof Type Shingle
Porch Covered
Private Pool No
Building
Lot Description Cul-De-Sac, View Lot
Sewer City
Water City
Architectural Style 1 Story
Structure Type Brick,Stone,Brick Veneer
Schools
Elementary Schools Polk
Middle Schools Hornedo
High Schools Franklin
Others
HOA Fee Include None
Tax ID C34099915204200
Acceptable Financing Cash, Conventional, FHA, VA Loan
Listing Terms Cash, Conventional, FHA, VA Loan
Special Listing Condition None
Read Less



