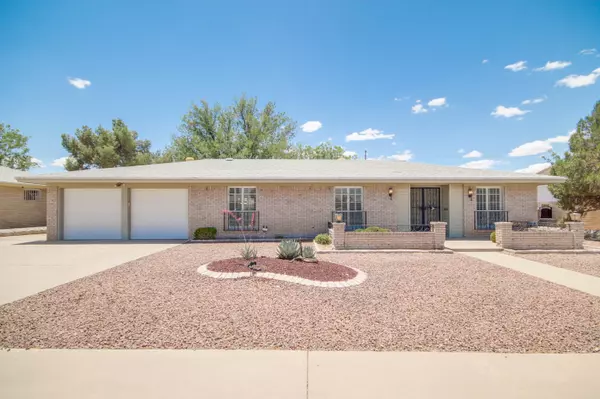For more information regarding the value of a property, please contact us for a free consultation.
9012 LAIT DR El Paso, TX 79925
Want to know what your home might be worth? Contact us for a FREE valuation!
Our team is ready to help you sell your home for the highest possible price ASAP
Key Details
Property Type Single Family Home
Listing Status Sold
Purchase Type For Sale
Square Footage 2,191 sqft
Price per Sqft $99
Subdivision Cielo Vista Park
MLS Listing ID 846129
Sold Date 06/18/21
Style 1 Story
Bedrooms 3
Full Baths 1
Three Quarter Bath 1
HOA Y/N No
Originating Board Greater El Paso Association of REALTORS®
Year Built 1968
Annual Tax Amount $5,941
Lot Size 9,653 Sqft
Acres 0.22
Property Description
Dollar Wise and Street Smart. In today's market it's impossible to find a house in a much desired neighborhood, like Cielo Vista Park, especially at this price The Family of this 3 bedroom white brick home is sad to have to say Goodbye, but welcomes you to make your own memories here. Very traditional Cielo Vista floorpan with the Living & Dining Rooms up front; the Kitchen and Den in towards the back patio and the 3 Bedrooms lined-up along the west side of the house. Also features a breakfast area and large utility room with space for an in-home office or crafts. Almost 2,200 sq.ft of living area, huge covered patio, and 2 car garage. Lastly and most important is you will be in an area with friendly helpful neighbors. Make this your choice today.
Location
State TX
County El Paso
Community Cielo Vista Park
Zoning R4
Rooms
Other Rooms Storage
Interior
Interior Features 2+ Living Areas, Breakfast Area, Built-Ins, Cathedral Ceilings, Cedar Closet(s), Den, Entrance Foyer, Formal DR LR, Master Downstairs, Pantry, Utility Room, Walk-In Closet(s), Wet Bar
Heating Natural Gas, Forced Air
Cooling Ceiling Fan(s), Evaporative Cooling
Flooring Tile, Carpet, Hardwood
Fireplaces Number 1
Fireplace Yes
Window Features Blinds,Shutters,Security Bars
Laundry Washer Hookup
Exterior
Exterior Feature Walled Backyard
Pool None
Amenities Available None
Roof Type Shingle,Pitched,Composition
Porch Covered
Private Pool No
Building
Lot Description Standard Lot
Faces North
Sewer City
Water City
Architectural Style 1 Story
Structure Type Brick Veneer,Frame
Schools
Elementary Schools Mcarthur
Middle Schools Mcarthur
High Schools Burges
Others
HOA Fee Include None
Tax ID C51899912700500
Acceptable Financing Cash, Conventional, FHA, TX Veteran, VA Loan
Listing Terms Cash, Conventional, FHA, TX Veteran, VA Loan
Special Listing Condition None
Read Less



