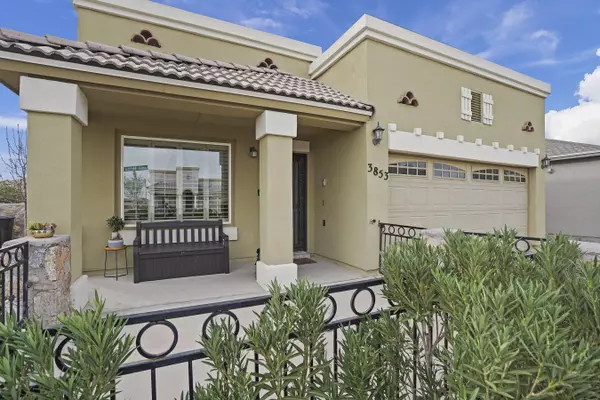For more information regarding the value of a property, please contact us for a free consultation.
3853 Loma Brisa DR El Paso, TX 79938
Want to know what your home might be worth? Contact us for a FREE valuation!
Our team is ready to help you sell your home for the highest possible price ASAP
Key Details
Property Type Single Family Home
Listing Status Sold
Purchase Type For Sale
Square Footage 1,483 sqft
Price per Sqft $147
Subdivision Lomas Del Este
MLS Listing ID 868317
Sold Date 09/23/22
Style 1 Story
Bedrooms 4
Full Baths 2
HOA Y/N No
Originating Board Greater El Paso Association of REALTORS®
Year Built 2015
Annual Tax Amount $6,095
Lot Size 5,114 Sqft
Acres 0.12
Property Description
Wonderful MOVE IN READY home with a superb curb appeal! This beautifully well-kept home comes loaded, with a welcoming courtyard porch, ideal for lounging and located on a corner lot, 4 bedrooms, 2 full baths, paid solar panels, gorgeous front & back low maintenance landscaping, and REFRIGERATED air. The kitchen includes granite countertops, All SS appliances w/gas stove, microwave, refrigerator, yes refrigerator, dishwasher, center island w/ample storage space, pantry, stylish backsplash, stainless steel under-mount sink, and an open dining area, making the kitchen a warm and welcoming hub in the home. Coffee anyone? Down the hall, the primary bedroom has a granite top vanity w/dual sinks, large bathtub, walk-in closet and ceiling fan. Other home features include a Nest thermostat, pre-wired alarm system, front doorbell camera, and much more! Great location w/so much growth and nearby restaurants and shopping. Just a couple of blocks from the neighborhood is Brisa Del Este Park. Schedule a showing today!
Location
State TX
County El Paso
Community Lomas Del Este
Zoning R1
Rooms
Other Rooms Pergola
Interior
Interior Features Alarm System, Ceiling Fan(s), Dining Room, Kitchen Island, Live-In Room, MB Double Sink, MB Shower/Tub, Pantry, Smoke Alarm(s), Walk-In Closet(s)
Heating Natural Gas, Central, Forced Air
Cooling Refrigerated
Flooring Tile, Carpet
Fireplace No
Window Features Blinds,Shutters,Double Pane Windows
Exterior
Exterior Feature Satellite Dish, Walled Backyard, Back Yard Access
Pool None
Amenities Available None
Roof Type Flat,Tile
Porch Open
Private Pool No
Building
Lot Description Corner Lot, Subdivided
Sewer City
Water City
Architectural Style 1 Story
Structure Type Stucco
Schools
Elementary Schools Chester E Jordan
Middle Schools Hurshel Antwine
High Schools Eldorado
Others
HOA Fee Include None
Tax ID L62099901502600
Acceptable Financing Cash, Conventional, FHA, VA Loan
Listing Terms Cash, Conventional, FHA, VA Loan
Special Listing Condition None
Read Less



