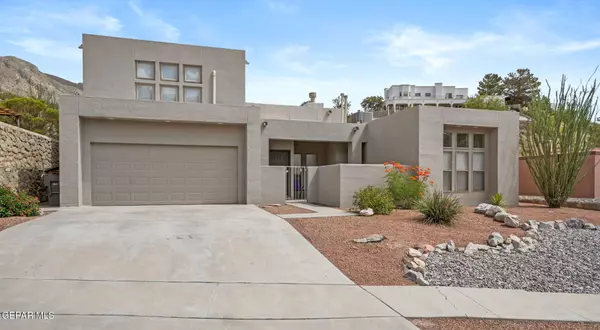For more information regarding the value of a property, please contact us for a free consultation.
5656 Burning Tree DR El Paso, TX 79912
Want to know what your home might be worth? Contact us for a FREE valuation!
Our team is ready to help you sell your home for the highest possible price ASAP
Key Details
Property Type Single Family Home
Sub Type Single Family Residence
Listing Status Sold
Purchase Type For Sale
Square Footage 1,745 sqft
Price per Sqft $226
Subdivision Cortina Canyon
MLS Listing ID 887332
Sold Date 11/03/23
Style 2 Story
Bedrooms 3
Full Baths 2
HOA Y/N No
Originating Board Greater El Paso Association of REALTORS®
Year Built 2001
Annual Tax Amount $8,618
Lot Size 6,217 Sqft
Acres 0.14
Property Sub-Type Single Family Residence
Property Description
Presenting an exquisite modern-industrial two-story residence nestled in the scenic beauty of Cortina Canyon. Boasting three bedrooms, including a master suite conveniently located on the first floor, refined bathrooms, and an array of recent enhancements including fresh interior and exterior paint, new light fixtures, plush carpeting, a split unit in the upstairs room, roof coating, a sleek range, microwave, and dishwasher, stylish window shades, as well as new granite countertops, sinks, and faucets. The landscaped yard and picturesque mountain vistas seamlessly enhance outdoor living, while the upper deck provides a serene and private escape. Immerse yourself in a distinctive mountain-inspired lifestyle with this extraordinary property.
Location
State TX
County El Paso
Community Cortina Canyon
Zoning R1
Rooms
Other Rooms None
Interior
Interior Features Ceiling Fan(s), Kitchen Island, Master Downstairs, MB Double Sink, MB Shower/Tub, Media Room, Skylight(s), Walk-In Closet(s)
Heating Natural Gas
Cooling Refrigerated, Ceiling Fan(s), Mini-Split System
Flooring See Remarks, Carpet, Concrete, Hardwood
Fireplaces Number 1
Fireplace Yes
Window Features Drapes,Roman Shades
Exterior
Exterior Feature Walled Backyard, Deck, Courtyard, Back Yard Access
Fence Back Yard
Pool None
Amenities Available None
Roof Type Flat
Porch Covered
Private Pool No
Building
Lot Description Subdivided
Builder Name Willis Homes
Sewer City
Water City
Architectural Style 2 Story
Structure Type Stucco
Schools
Elementary Schools Wstrnhill
Middle Schools Morehead
High Schools Coronado
Others
HOA Fee Include None
Tax ID C84899900201000
Acceptable Financing Cash, Conventional, FHA, VA Loan
Listing Terms Cash, Conventional, FHA, VA Loan
Special Listing Condition Owner Agent
Read Less



