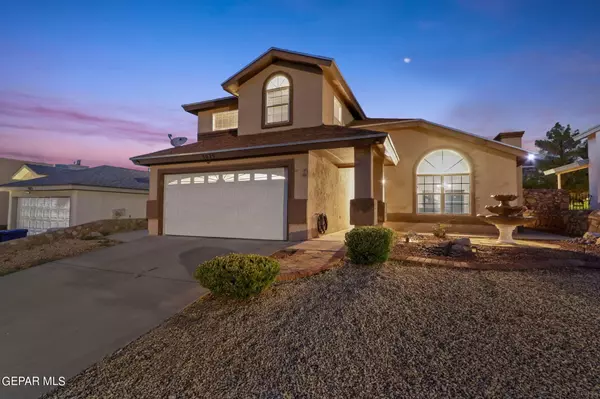For more information regarding the value of a property, please contact us for a free consultation.
7029 Crown Ridge DR El Paso, TX 79912
Want to know what your home might be worth? Contact us for a FREE valuation!
Our team is ready to help you sell your home for the highest possible price ASAP
Key Details
Property Type Single Family Home
Sub Type Single Family Residence
Listing Status Sold
Purchase Type For Sale
Square Footage 1,914 sqft
Price per Sqft $156
Subdivision Red Rock Ranch
MLS Listing ID 887417
Sold Date 09/19/23
Style 2 Story
Bedrooms 3
Full Baths 2
Half Baths 1
HOA Y/N No
Originating Board Greater El Paso Association of REALTORS®
Year Built 2000
Annual Tax Amount $7,423
Lot Size 6,270 Sqft
Acres 0.14
Property Description
Welcome to this charming two-story home located in the serene neighborhood of West El Paso. This 3-bedroom, 2.5-bathroom residence boasts a spacious layout with a loft and a master bedroom that provides access to a backyard balcony, perfect for enjoying the tranquility of the surroundings. As you step inside, you'll be greeted by a formal living room featuring a beautiful fireplace, seamlessly flowing into the dining room. The open floor plan connects the kitchen and den, creating a warm and inviting atmosphere. The kitchen is adorned with granite countertops, offering ample preparation space, complemented by numerous cabinets for storage. Stainless steel appliances enhance the modern aesthetic of the kitchen. The comfort of refrigerated air flows throughout the home, providing relief during warmer seasons. The exterior is just as appealing, with a beautifully landscaped backyard where you can unwind and bask in the natural beauty. A two-car garage with an additional storage area ensures practicality and convenience. Located near numerous shopping centers, including new ones, this residence combines peaceful living with easy access to amenities.
Location
State TX
County El Paso
Community Red Rock Ranch
Zoning R3
Interior
Interior Features 2+ Living Areas, Ceiling Fan(s)
Heating Central
Cooling Refrigerated
Flooring Tile, Carpet
Fireplaces Number 1
Fireplace Yes
Window Features Blinds
Exterior
Exterior Feature Balcony, Back Yard Access
Pool None
Amenities Available None
Roof Type Shingle,Pitched
Private Pool No
Building
Lot Description Standard Lot
Sewer City
Water City
Architectural Style 2 Story
Structure Type Brick
Schools
Elementary Schools Tippin
Middle Schools Hornedo
High Schools Franklin
Others
HOA Fee Include None
Tax ID R29899900200600
Acceptable Financing Cash, Conventional, FHA, TX Veteran, VA Loan
Listing Terms Cash, Conventional, FHA, TX Veteran, VA Loan
Special Listing Condition None
Read Less



