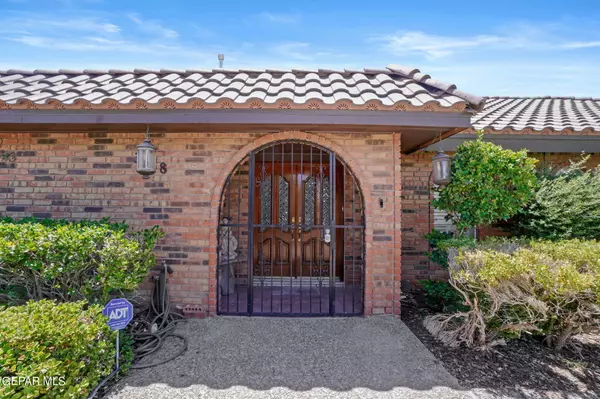For more information regarding the value of a property, please contact us for a free consultation.
3618 Clancy LN Horizon City, TX 79928
Want to know what your home might be worth? Contact us for a FREE valuation!
Our team is ready to help you sell your home for the highest possible price ASAP
Key Details
Property Type Single Family Home
Sub Type Single Family Residence
Listing Status Sold
Purchase Type For Sale
Square Footage 2,171 sqft
Price per Sqft $126
Subdivision Horizon Heights
MLS Listing ID 882621
Sold Date 09/06/23
Style 1 Story
Bedrooms 3
Three Quarter Bath 3
HOA Y/N No
Originating Board Greater El Paso Association of REALTORS®
Year Built 1977
Annual Tax Amount $9,414
Lot Size 10,497 Sqft
Acres 0.24
Property Description
Welcome to your new home! This beauty sits on a corner lot in a highly-desired area near the 8th Green of the Horizon Golf Club. Featuring three bedrooms, each with its own bathroom, and Parking is a breeze with the 3-car garage. Huge master bedroom with its estancia or sunroom. With Formal Dining Room, just situated off the kitchen, Living Room with a fireplace, breakfast area, and a gourmet kitchen with w/granite countertops and backsplash. Stainless Steel appliances gas cooktop & built-in oven & microwave. The large private backyard provides ample space for outdoor activities and relaxation. Whether you're hosting a barbecue or simply enjoying the outdoors, this yard offers endless possibilities. Conveniently located near medical centers, restaurants, shopping, and proximity to I10.
Location
State TX
County El Paso
Community Horizon Heights
Zoning A1
Rooms
Other Rooms None
Interior
Interior Features 2+ Living Areas, Breakfast Area, Cathedral Ceilings, Ceiling Fan(s), Den, Dining Room, Formal DR LR, Game Hobby Room, Pantry, Study Office, Sun Room, Utility Room, Walk-In Closet(s)
Heating Forced Air
Cooling Refrigerated, Ceiling Fan(s)
Flooring Terrazzo, Laminate, Carpet
Fireplaces Number 1
Fireplace Yes
Window Features Shutters
Exterior
Exterior Feature Wall Privacy, Walled Backyard, Back Yard Access
Pool None
Roof Type Tile
Porch Open
Private Pool No
Building
Lot Description Corner Lot, Golf Course, See Remarks
Sewer City
Water City
Architectural Style 1 Story
Structure Type Brick Veneer
Schools
Elementary Schools Desert Hills
Middle Schools Horizon
High Schools Eastlake
Others
HOA Fee Include None
Tax ID H78800402300100
Acceptable Financing Cash, Conventional, FHA, VA Loan
Listing Terms Cash, Conventional, FHA, VA Loan
Special Listing Condition None
Read Less



