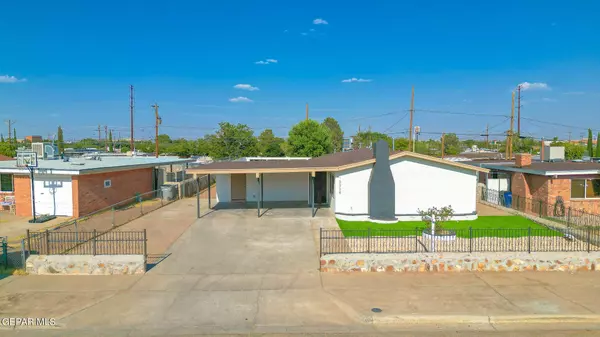For more information regarding the value of a property, please contact us for a free consultation.
10208 Cermac ST El Paso, TX 79924
Want to know what your home might be worth? Contact us for a FREE valuation!
Our team is ready to help you sell your home for the highest possible price ASAP
Key Details
Property Type Single Family Home
Sub Type Single Family Residence
Listing Status Sold
Purchase Type For Sale
Square Footage 1,348 sqft
Price per Sqft $164
Subdivision Glen Arbor
MLS Listing ID 884028
Sold Date 08/04/23
Style 1 Story
Bedrooms 3
Full Baths 1
Three Quarter Bath 1
HOA Y/N No
Originating Board Greater El Paso Association of REALTORS®
Year Built 1973
Annual Tax Amount $5,115
Lot Size 8,431 Sqft
Acres 0.19
Property Sub-Type Single Family Residence
Property Description
Beautiful Home in established neighborhood Northeast El Paso. Home features 3 br 2 bth, utility closet, 2 baths and large family area with cozy wood burning fireplace. This home comes complete with new appliance package that includes gas range, microwave, dishwasher, refrigerator, washer and dryer! The stunning kitchen has with quartz countertops and workshop farm house sink.
Plenty of parking and storage here... oversized ligted open car port, 2 storage exterior closets and 2 seperate storage sheds. Home has recessed lighting and designer light fixtures throughout. This home offers location location location with the amenities of a new home! Located near schools, freeway, shopping and Fort Bliss. Home sits on large yard with ample space for dog run or future RV parking, large cement slab for parties, grass and shading tree. Move-in ready.
Location
State TX
County El Paso
Community Glen Arbor
Zoning A1
Rooms
Other Rooms Shed(s), Storage
Interior
Interior Features Breakfast Area, Ceiling Fan(s), Entrance Foyer, Live-In Room, Smoke Alarm(s)
Heating Central
Cooling Refrigerated
Flooring Other, Vinyl, See Remarks
Fireplaces Number 1
Fireplace Yes
Window Features Double Pane Windows
Exterior
Exterior Feature Walled Backyard
Fence Back Yard
Pool None
Amenities Available None
Roof Type Shingle,Pitched
Porch Covered
Private Pool No
Building
Lot Description PUD, Standard Lot
Faces West
Sewer City
Water City
Architectural Style 1 Story
Structure Type Brick,Wood Siding
Schools
Elementary Schools Collins
Middle Schools Terrhls
High Schools Andress
Others
HOA Fee Include None
Tax ID T17299903004700
Acceptable Financing Cash, Conventional, FHA, VA Loan
Listing Terms Cash, Conventional, FHA, VA Loan
Special Listing Condition Lead Paint Hazard
Read Less



