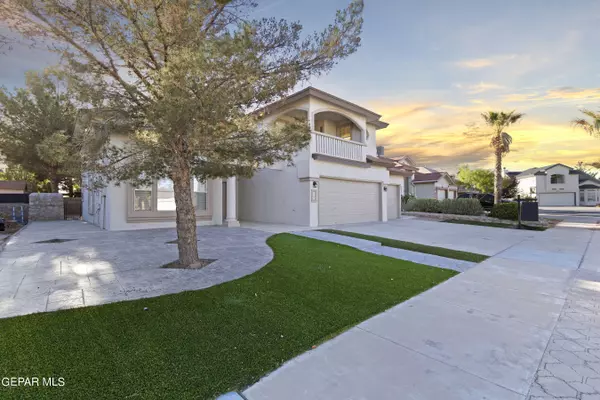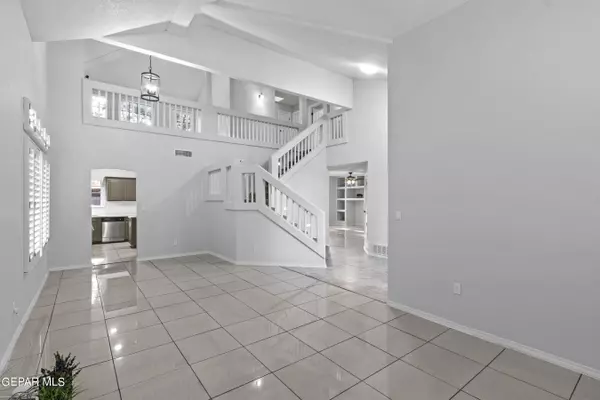For more information regarding the value of a property, please contact us for a free consultation.
485 JEWELED MESA CT Horizon City, TX 79928
Want to know what your home might be worth? Contact us for a FREE valuation!
Our team is ready to help you sell your home for the highest possible price ASAP
Key Details
Property Type Single Family Home
Listing Status Sold
Purchase Type For Sale
Square Footage 2,907 sqft
Price per Sqft $106
Subdivision Horizon Heights
MLS Listing ID 880250
Sold Date 07/19/23
Style See Remarks,2 Story
Bedrooms 4
Full Baths 2
Three Quarter Bath 1
HOA Y/N No
Originating Board Greater El Paso Association of REALTORS®
Year Built 2002
Annual Tax Amount $6,516
Lot Size 7,150 Sqft
Acres 0.16
Property Description
Step Into a luxurious 2907 square foot home that greets you with its stunning grand staircase as you walk through the front door. Pass along to the sun bathed living area, the first of two, and be amazed in how perfectly the shutters of the main living and primary suite create a warm and cozy space. You'll find the kitchen to be the ideal place for any cook to gleefully prep on the large island with a butcher's block that doubles as a breakfast area. The kitchen's plentiful storage and countertop space allows you to have a fully loaded chef inspired kitchen, complete with its adorable bar nook! The first bedroom downstairs is perfect for an office space or guests. Upstairs you will find two spacious bedrooms plus the primary suite and a loft area that overlooks the first floor. The private balcony surrounded by mature pine trees is perfect for the outdoorsy type and beautiful desert nights. Don't miss this opportunity - schedule your showing today!
Location
State TX
County El Paso
Community Horizon Heights
Zoning R4
Rooms
Other Rooms Other
Interior
Interior Features 2+ Living Areas, Breakfast Area, Ceiling Fan(s), High Speed Internet, Kitchen Island, Loft, Master Up, MB Double Sink, MB Shower/Tub, Pantry, Skylight(s), Smoke Alarm(s), Utility Room, Walk-In Closet(s)
Heating 2+ Units, Central
Cooling Refrigerated, Ceiling Fan(s), 2+ Units, Central Air
Flooring Tile, Carpet
Fireplaces Number 1
Fireplace Yes
Window Features Shutters,Double Pane Windows
Exterior
Exterior Feature Wall Privacy, Terrace, Walled Backyard, Balcony, Deck, Back Yard Access
Fence Fenced, Back Yard
Pool None
Amenities Available None
Roof Type Shingle
Porch Covered
Private Pool No
Building
Lot Description Standard Lot, Subdivided
Sewer City, See Remarks
Water See Remarks, City
Architectural Style See Remarks, 2 Story
Structure Type Stucco
Schools
Elementary Schools Horiznhts
Middle Schools Col John O Ensor
High Schools Eastlake
Others
HOA Fee Include None
Tax ID H78801101301400
Acceptable Financing Cash, Conventional, FHA, TX Veteran, VA Loan
Listing Terms Cash, Conventional, FHA, TX Veteran, VA Loan
Special Listing Condition See Remarks, Owner Agent
Read Less



