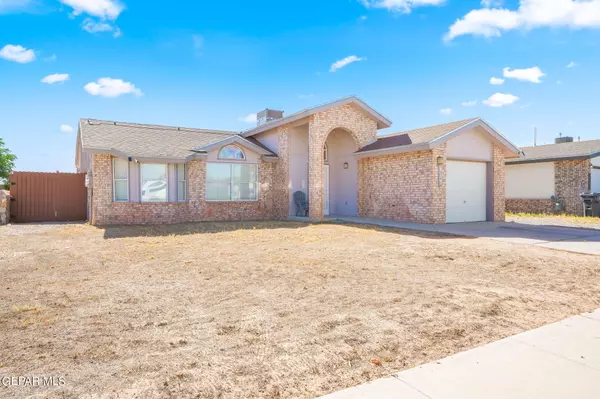For more information regarding the value of a property, please contact us for a free consultation.
613 Orchid DR Horizon City, TX 79928
Want to know what your home might be worth? Contact us for a FREE valuation!
Our team is ready to help you sell your home for the highest possible price ASAP
Key Details
Property Type Single Family Home
Sub Type Single Family Residence
Listing Status Sold
Purchase Type For Sale
Square Footage 1,359 sqft
Price per Sqft $130
Subdivision Horizon Manor
MLS Listing ID 883260
Sold Date 07/17/23
Style 1 Story
Bedrooms 4
Full Baths 2
HOA Y/N No
Originating Board Greater El Paso Association of REALTORS®
Year Built 2002
Annual Tax Amount $4,811
Lot Size 6,161 Sqft
Acres 0.14
Property Sub-Type Single Family Residence
Property Description
Welcome home to this beautiful 1-story brick home! As soon as you enter, you will be greeted by high ceilings in the main living area that offers a spacious and airy feel and lots of windows that let in tons of natural light. Featuring 4 bedrooms and 2 bathrooms you'll find plenty of room for all life's moments plus refrigerated air throughout so you can stay cool during hot summer days. The backyard is perfect for entertaining friends and family, complete with privacy fencing and concrete. And best of all, this well-maintained property comes equipped with solar panels so you can enjoy reduced energy costs. Don't miss out on this amazing opportunity - come take a look today!
Location
State TX
County El Paso
Community Horizon Manor
Zoning R3A
Rooms
Other Rooms None
Interior
Interior Features Ceiling Fan(s), Dining Room
Heating Central, Forced Air
Cooling Refrigerated, Ceiling Fan(s)
Flooring Tile, Carpet
Fireplace No
Window Features Blinds,Bars w/Release
Exterior
Exterior Feature Security Wrought Iron, Walled Backyard, Back Yard Access
Pool None
Amenities Available None
Roof Type Shingle,Pitched
Private Pool No
Building
Lot Description Standard Lot
Sewer City
Water City
Architectural Style 1 Story
Structure Type Brick Veneer
Schools
Elementary Schools Frkmacias
Middle Schools Ricardo Estrada
High Schools Clint
Others
HOA Fee Include None
Tax ID H79100900100440
Acceptable Financing Cash, Conventional, FHA, VA Loan
Listing Terms Cash, Conventional, FHA, VA Loan
Special Listing Condition None
Read Less



