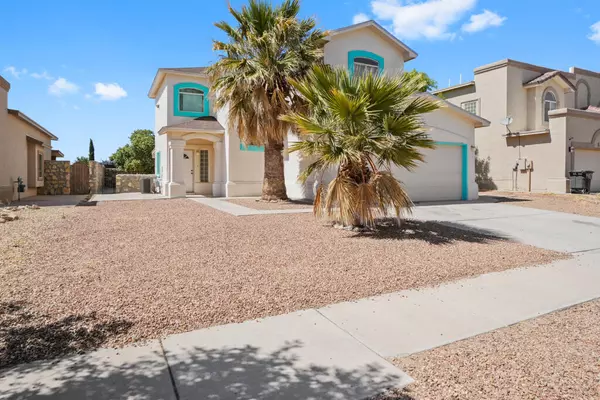For more information regarding the value of a property, please contact us for a free consultation.
14153 Warren Belin DR Horizon City, TX 79928
Want to know what your home might be worth? Contact us for a FREE valuation!
Our team is ready to help you sell your home for the highest possible price ASAP
Key Details
Property Type Single Family Home
Listing Status Sold
Purchase Type For Sale
Square Footage 1,830 sqft
Price per Sqft $122
Subdivision Eastlake Mesa Estates
MLS Listing ID 877548
Sold Date 06/15/23
Style 2 Story
Bedrooms 4
Full Baths 2
Half Baths 1
HOA Y/N No
Originating Board Greater El Paso Association of REALTORS®
Year Built 2005
Annual Tax Amount $4,489
Lot Size 6,272 Sqft
Acres 0.14
Property Description
NEW GRANITE IN KITCHEN AND 2 BATHROOMS. RECENTLY PAINTED INSIDE AND OUT AND NEW CARPET throughout SPACIOUS OPEN FLOOR PLAN. REFINISHED BAMBOO FLOORING IN FRONT ROOM AND FAMILY ROOM. TILE FLOORS DOWNSTAIRS IN KITCHEN AREA. ALL BEDROOMS ARE UPSTAIRS. REFRIGERATOR with icemaker WITH 2 WHITE SHELVING UNITS IN KITCHEN and electric movable fireplace with remote. AND A CONCRETE PATIO ALMOST THE LENGTH OF THE BACK OF HOME FOR THOSE FUTURE PARTYS. METAL STOREROOM IN THE BACK ALSO CONVEYS. oversize painted 2 car garage with painted floor and outside door keypad and remote with work bench .Miniblinds and curtains remain. Rockwalls repaired and capped with 2 new gates .new screen door on back sliding door. 2 new ceiling fans upstairs. palm tree trimmed,
Location
State TX
County El Paso
Community Eastlake Mesa Estates
Zoning R1
Interior
Interior Features 2+ Living Areas, Breakfast Area, Cathedral Ceilings, Ceiling Fan(s), Master Up, MB Shower/Tub
Heating Central
Cooling Refrigerated, Ceiling Fan(s), SEER Rated 13 - 15
Flooring Tile, Wood, Carpet
Fireplace No
Window Features Blinds,Drapes
Exterior
Exterior Feature Walled Backyard, Back Yard Access
Fence Back Yard
Pool None
Amenities Available None
Roof Type Shingle
Porch Covered
Private Pool No
Building
Lot Description Cul-De-Sac
Faces South
Story 2
Sewer City
Water City
Architectural Style 2 Story
Level or Stories 2
Structure Type Stucco
Schools
Elementary Schools Horiznhts
Middle Schools Horizon
High Schools Horizon
Others
HOA Fee Include None
Tax ID 338654
Acceptable Financing Cash, Conventional, FHA
Listing Terms Cash, Conventional, FHA
Special Listing Condition None
Read Less



