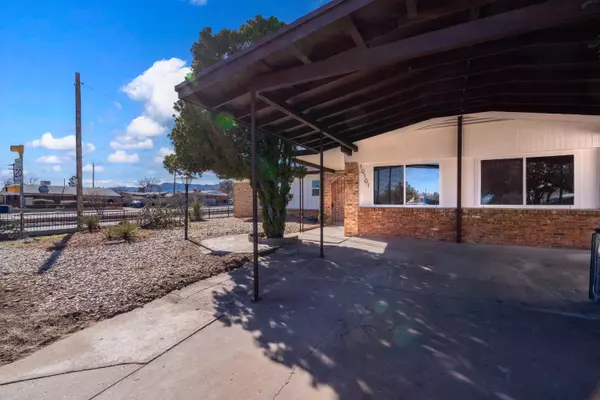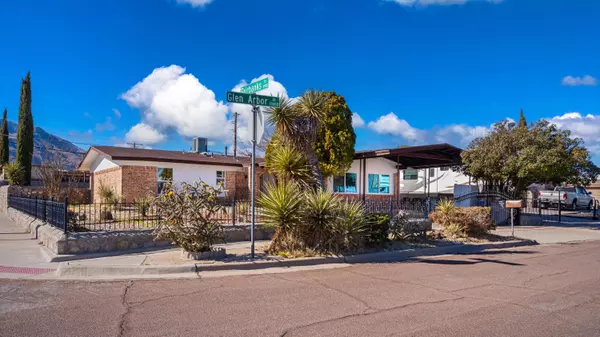For more information regarding the value of a property, please contact us for a free consultation.
10101 Glen Arbor ST El Paso, TX 79924
Want to know what your home might be worth? Contact us for a FREE valuation!
Our team is ready to help you sell your home for the highest possible price ASAP
Key Details
Property Type Single Family Home
Listing Status Sold
Purchase Type For Sale
Square Footage 1,651 sqft
Price per Sqft $136
Subdivision Glen Arbor
MLS Listing ID 875495
Sold Date 03/29/23
Style 1 Story
Bedrooms 3
Full Baths 1
Three Quarter Bath 1
HOA Y/N No
Originating Board Greater El Paso Association of REALTORS®
Year Built 1972
Annual Tax Amount $5,092
Lot Size 7,841 Sqft
Acres 0.18
Property Description
Introducing this beautiful, newly renovated, single story, ranch style home. Located at the foothills of the Franklin mountains. This home is located in a well established neighborhood, within walking distance of your favorite stores and restaurants. This property was renovated with a beautiful yet timeless design that would last for decades. We spared no expense with the quality that this home has to offer. As soon as you walk through the front doors, it feels like home. The home features a large and a small living area, perfect for family gatherings, and/or relaxing area by the fire place. Please come and see your forever home, you won't be disappointed. Seller will also include a residential service contract on property.
Location
State TX
County El Paso
Community Glen Arbor
Zoning R3
Interior
Interior Features 2+ Living Areas, Breakfast Area, Ceiling Fan(s), Den, Dining Room, Live-In Room, Pantry, Skylight(s), Smoke Alarm(s), Utility Room
Heating Central, Forced Air
Cooling Refrigerated, Ceiling Fan(s), Central Air, Mini-Split System
Flooring Other, Tile, Vinyl, Carpet
Fireplaces Number 1
Fireplace Yes
Window Features Double Pane Windows,See Remarks
Laundry Washer Hookup
Exterior
Exterior Feature Wall Privacy, Security Wrought Iron, Walled Front, Walled Backyard, Back Yard Access
Pool None
Amenities Available None
Roof Type Shingle,Pitched
Porch Open
Private Pool No
Building
Lot Description Corner Lot
Sewer City
Water City
Architectural Style 1 Story
Structure Type Brick,Wood Siding
Schools
Elementary Schools Collins
Middle Schools Terrhls
High Schools Andress
Others
HOA Fee Include None
Tax ID G43199900702300
Acceptable Financing Cash, Conventional, FHA, TX Veteran, VA Loan
Listing Terms Cash, Conventional, FHA, TX Veteran, VA Loan
Special Listing Condition None
Read Less



