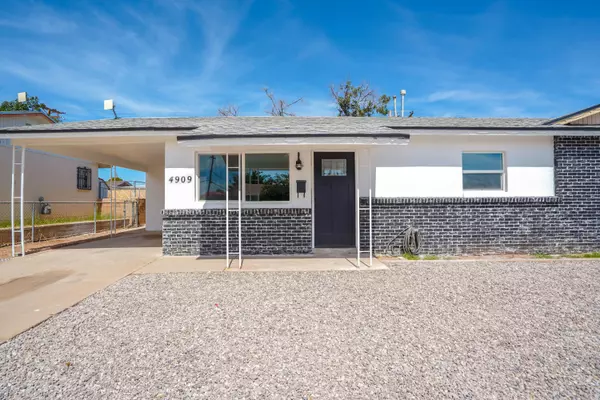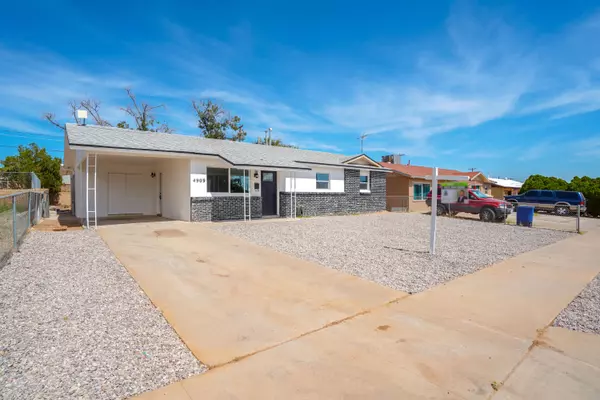For more information regarding the value of a property, please contact us for a free consultation.
4909 CRENSHAW DR El Paso, TX 79924
Want to know what your home might be worth? Contact us for a FREE valuation!
Our team is ready to help you sell your home for the highest possible price ASAP
Key Details
Property Type Single Family Home
Listing Status Sold
Purchase Type For Sale
Square Footage 1,520 sqft
Price per Sqft $111
Subdivision Sun Valley
MLS Listing ID 852510
Sold Date 11/19/21
Style 1 Story
Bedrooms 3
Full Baths 1
Three Quarter Bath 1
HOA Y/N No
Originating Board Greater El Paso Association of REALTORS®
Year Built 1960
Annual Tax Amount $3,336
Lot Size 6,505 Sqft
Acres 0.15
Property Description
Welcome home! This beauty has been completely remodeled with you in mind! As you step inside you will notice the amount of attention that went into making this home perfect. The elegant wood like tile, fresh paint on the walls, new moldings, homey light fixtures, brand new carpet, and the list goes on and on. There are 2 spacious living areas in this home. The kitchen offers plenty of storage space, granite counter tops, stainless steel appliances, and a pop of color I am sure you will love! The master bed bedroom is huge and comes with a huge closet to go along with it. The closet has plenty of left over space to make it exactly as you wish. There is an on suite restroom to complete this already perfect master. The other full restroom is shared by the two rooms. One of which is just as big as the master and offers a big closet as well. This home also offers a brand new heating and cooling unit, brand new windows all around, and a dedicated laundry room. Come take a look at this home before it is gone!
Location
State TX
County El Paso
Community Sun Valley
Zoning A1
Interior
Interior Features 2+ Living Areas, Bar
Heating Central, Forced Air
Cooling Refrigerated
Flooring Tile, Carpet
Fireplace No
Window Features No Treatments
Laundry Washer Hookup
Exterior
Exterior Feature Back Yard Access
Amenities Available None
Roof Type Shingle
Private Pool No
Building
Lot Description Standard Lot
Sewer City
Water City
Architectural Style 1 Story
Structure Type Brick,Stucco
Schools
Elementary Schools Collins
Middle Schools Terrhls
High Schools Andress
Others
HOA Fee Include None
Tax ID S81699903708900
Acceptable Financing Cash, Conventional, FHA, TX Veteran, VA Loan
Listing Terms Cash, Conventional, FHA, TX Veteran, VA Loan
Special Listing Condition None
Read Less



