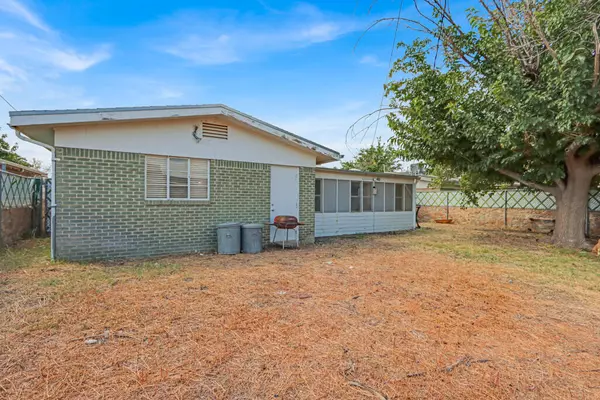For more information regarding the value of a property, please contact us for a free consultation.
9210 VICKSBURG DR El Paso, TX 79924
Want to know what your home might be worth? Contact us for a FREE valuation!
Our team is ready to help you sell your home for the highest possible price ASAP
Key Details
Property Type Single Family Home
Listing Status Sold
Purchase Type For Sale
Square Footage 1,140 sqft
Price per Sqft $127
Subdivision Tobin Park
MLS Listing ID 870872
Sold Date 10/28/22
Style 1 Story
Bedrooms 4
Full Baths 1
Half Baths 1
HOA Y/N No
Originating Board Greater El Paso Association of REALTORS®
Year Built 1957
Annual Tax Amount $3,612
Lot Size 6,000 Sqft
Acres 0.14
Property Description
Here's a perfect choice if you're downsizing or just starting out. This single-story brick home in an established neighborhood is move-in ready. It's just waiting for you to add the stamp of your personality to enhance the decor! Rock walls and chain link fencing surround the property giving privacy and peace of mind. The carpeted living and dining areas flow seamlessly into an efficient kitchen that features a gas range and a dishwasher, and the side-by-side refrigerator also conveys. Offering four bedrooms with one and 1/2 baths, there are lots of options for using some of the space for a home office, craft space, workout room, or playroom for the kids. A large former patio at the back has been fully enclosed, with skylights bringing in loads of natural light to this sunroom area. There's also extra storage in the backyard along with a lush shade tree, always welcome features! The single garage means easy off-street parking. Come by and take a look today!
Location
State TX
County El Paso
Community Tobin Park
Zoning R1
Rooms
Other Rooms Shed(s)
Interior
Interior Features Breakfast Area, Country Kitchen, Smoke Alarm(s), Sun Room, Utility Room
Heating Central
Cooling Evaporative Cooling
Flooring Laminate, Carpet
Fireplace No
Window Features Single Pane
Laundry Washer Hookup
Exterior
Exterior Feature Walled Backyard, Back Yard Access
Pool None
Amenities Available None
Roof Type Pitched
Porch Screened
Private Pool No
Building
Lot Description Standard Lot
Sewer City
Water City
Architectural Style 1 Story
Structure Type Brick Veneer
Schools
Elementary Schools Coach Archie Duran
Middle Schools Magoffin
High Schools Irvin
Others
HOA Fee Include None
Tax ID T52799903406700
Acceptable Financing Cash, Conventional, FHA, VA Loan
Listing Terms Cash, Conventional, FHA, VA Loan
Special Listing Condition None
Read Less



