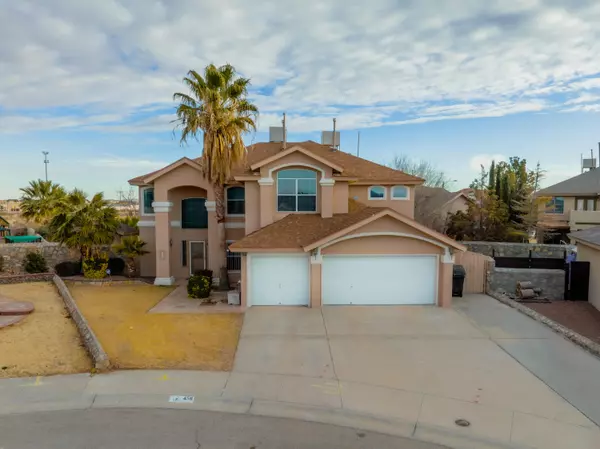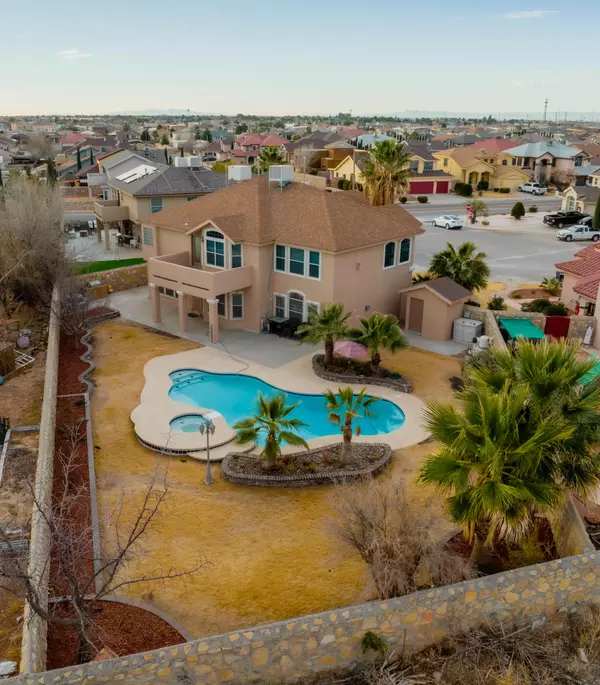For more information regarding the value of a property, please contact us for a free consultation.
456 Ghost Flower ST Horizon City, TX 79928
Want to know what your home might be worth? Contact us for a FREE valuation!
Our team is ready to help you sell your home for the highest possible price ASAP
Key Details
Property Type Single Family Home
Listing Status Sold
Purchase Type For Sale
Square Footage 3,328 sqft
Price per Sqft $118
Subdivision Horizon Heights
MLS Listing ID 858017
Sold Date 03/09/22
Style 2 Story
Bedrooms 5
Full Baths 1
Three Quarter Bath 3
HOA Y/N No
Originating Board Greater El Paso Association of REALTORS®
Year Built 2006
Annual Tax Amount $8,615
Lot Size 0.252 Acres
Acres 0.25
Property Description
Welcome to 456 Ghost Flower! The address might be spooky but this house is dream come true! This home boasts a 3 car garage, 5 bedrooms, 4 bathrooms (including a pool house!), a formal dining and living room, a great room open to the kitchen and breakfast nook, 4 generously sized secondary bedrooms and a huge primary suite that has its own fireplace, living room, and balcony overlooking the backyard. The home is over 3,300 sqft of living space on a 10,977 sqft lot. This lot sits on a cul-de-sac street with no backyard neighbors! Needing a finished backyard? Come and check out the this amazing backyard complete with a pool, spa, raised flower beds, large patio area, outdoor pool house, and a long driveway on the side of the home that's perfect for additional parking or as a guest entrance for your backyard summer parties. Come check it out before its too late!
Location
State TX
County El Paso
Community Horizon Heights
Zoning R1
Rooms
Other Rooms Pool House
Interior
Interior Features Breakfast Area, Entrance Foyer, Formal DR LR, Frplc w/Glass Doors, Great Room, Kitchen Island, Master Up, MB Double Sink, MB Jetted Tub, Pantry, Utility Room
Heating Zoned, 2+ Units, Forced Air
Cooling 2+ Units, Evaporative Cooling
Flooring Tile, Carpet
Fireplaces Number 2
Fireplace Yes
Window Features Blinds,Double Pane Windows
Laundry Washer Hookup
Exterior
Exterior Feature Walled Backyard, Balcony
Fence Back Yard
Pool In Ground
Amenities Available None
Roof Type Shingle
Porch Covered
Private Pool Yes
Building
Lot Description Cul-De-Sac
Sewer City
Water City
Architectural Style 2 Story
Structure Type Stucco
Schools
Elementary Schools Desert Hills
Middle Schools Horizon
High Schools Horizon
Others
HOA Fee Include None
Tax ID H78801400601800
Acceptable Financing Cash, Conventional, FHA, VA Loan
Listing Terms Cash, Conventional, FHA, VA Loan
Special Listing Condition None
Read Less



