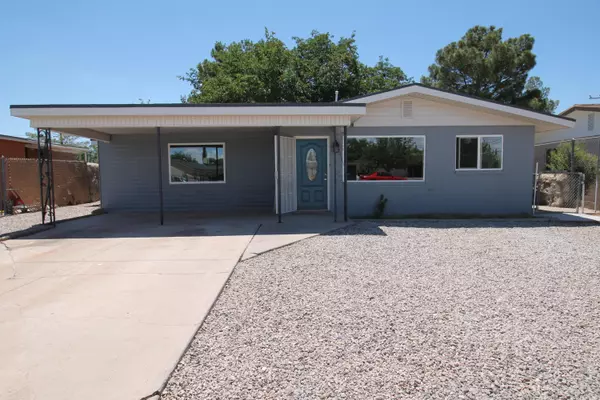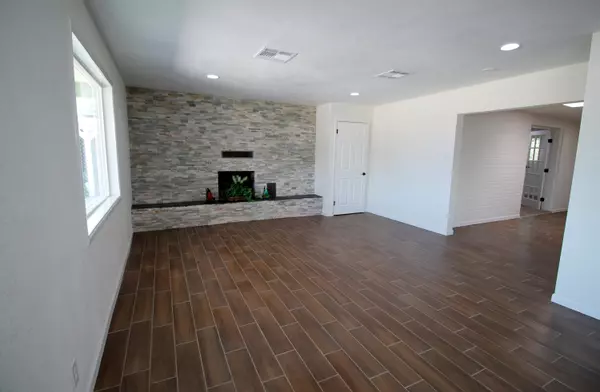For more information regarding the value of a property, please contact us for a free consultation.
9305 Albany PL El Paso, TX 79924
Want to know what your home might be worth? Contact us for a FREE valuation!
Our team is ready to help you sell your home for the highest possible price ASAP
Key Details
Property Type Single Family Home
Listing Status Sold
Purchase Type For Sale
Square Footage 1,733 sqft
Price per Sqft $106
Subdivision Tobin Park
MLS Listing ID 849361
Sold Date 12/22/21
Style 1 Story
Bedrooms 3
Full Baths 1
Half Baths 1
Three Quarter Bath 1
HOA Y/N No
Originating Board Greater El Paso Association of REALTORS®
Year Built 1958
Annual Tax Amount $3,921
Lot Size 6,381 Sqft
Acres 0.15
Property Description
Beautiful, spacious, newly remodeled home w/ refrigerated air nestled in the Tobin Park area of Northeast El Paso. This home is located in the middle of a low-traffic street, in a friendly neighborhood and provides three spacious bedrooms, two and one-half baths, a den with a beautifully upgraded fireplace, a spacious island kitchen with granite countertops, stainless steel appliances, new cabinets, a new pantry, all leading to a large dining area. There is a utility room that is large enough to accommodate an office and/or craft room. A large sitting area/sun room/atrium (whatever you prefer), leads out to a private backyard with an extra large covered patio. From the patio, the two largest peaks of the Franklin Mountains and El Paso's very own majestic sunsets can be viewed. The master bedroom is zoned for privacy and has a newly built walk-in closet. There is brand new tile, carpeting, windows, fresh paint, ceiling fans, and recessed lighting plus lots of storage AND the roof shingles were replaced!
Location
State TX
County El Paso
Community Tobin Park
Zoning R4
Interior
Interior Features 2+ Master BR, Breakfast Area, Ceiling Fan(s), Kitchen Island, Live-In Room, Master Downstairs, MB Double Sink, Pantry, Utility Room, Walk-In Closet(s), Zoned MBR
Heating Natural Gas, Central
Cooling Refrigerated, Central Air
Flooring Tile, Carpet
Fireplaces Number 1
Fireplace Yes
Window Features No Treatments
Laundry Washer Hookup
Exterior
Exterior Feature Walled Backyard, Back Yard Access
Fence Back Yard
Pool None
Roof Type Shingle,Pitched
Porch Covered
Private Pool No
Building
Lot Description Standard Lot
Sewer City
Water City
Architectural Style 1 Story
Structure Type Wood Siding,Brick Veneer
Schools
Elementary Schools Coach Archie Duran
Middle Schools Magoffin
High Schools Irvin
Others
Tax ID T52799905202500
Acceptable Financing Cash, Conventional, FHA, VA Loan
Listing Terms Cash, Conventional, FHA, VA Loan
Special Listing Condition None
Read Less



