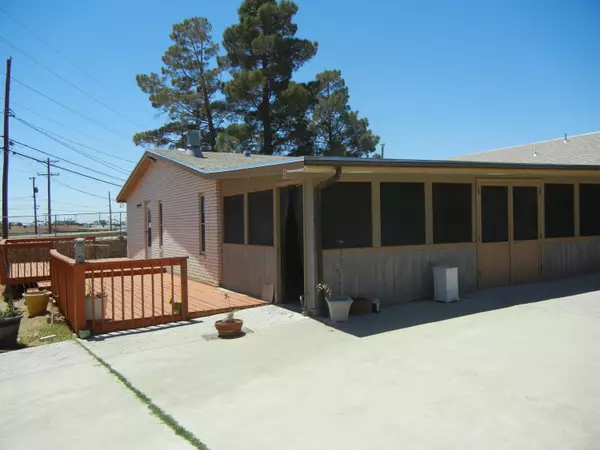For more information regarding the value of a property, please contact us for a free consultation.
10372 Shenandoah ST El Paso, TX 79924
Want to know what your home might be worth? Contact us for a FREE valuation!
Our team is ready to help you sell your home for the highest possible price ASAP
Key Details
Property Type Single Family Home
Listing Status Sold
Purchase Type For Sale
Square Footage 2,338 sqft
Price per Sqft $79
Subdivision Sun Valley
MLS Listing ID 846240
Sold Date 09/02/21
Style 1 Story
Bedrooms 5
Full Baths 2
HOA Y/N No
Originating Board Greater El Paso Association of REALTORS®
Year Built 1960
Annual Tax Amount $4,256
Lot Size 0.254 Acres
Acres 0.25
Property Description
This home has had many modern improvements. All windows have been replaced with vinyl wrapped low E windows. A Trane 5-Ton air conditioning unit with a Trane gas heater that provides comfort year-round. Plenty of off-street parking. 5 Bedroom, 2 Bath, plus a bonus utility/storage room. Large kitchen (12'9' x 14') includes refrigerator, dishwasher & range. Extra-large dining & living room (19' x 38'4') with access to enclosed patio. Living room includes a large and beautiful wood fireplace. Spacious laundry room (7'5' x 11'4') with gas only for the dryer. Dryer is included. Large master bedroom (14' x 14') with his & hers closets plus a middle storage. Large bedroom (11'3' x 16'2') that could be considered a second master bedroom with a large bay window facing the mountains to the West. Large 2 level wooden deck. 20' x 14' upper & 24' x 10'6' lower. Enclosed screened in patio (13'4' x 29'4') has access from the living room & laundry room. Plus more. Solar panels to be removed by Seller prior to closing.
Location
State TX
County El Paso
Community Sun Valley
Zoning R3
Rooms
Other Rooms Workshop
Interior
Interior Features 2+ Living Areas, 2+ Master BR, Attic, Pantry, Smoke Alarm(s), Sunken LR, Utility Room
Heating Natural Gas, Central
Cooling Refrigerated
Flooring Carpet
Fireplaces Number 1
Fireplace Yes
Window Features See Remarks
Exterior
Exterior Feature Deck, Back Yard Access
Fence Back Yard
Roof Type See Remarks
Porch Screened
Private Pool No
Building
Lot Description Standard Lot
Sewer City
Water City
Architectural Style 1 Story
Structure Type See Remarks
Schools
Elementary Schools Collins
Middle Schools Charles
High Schools Andress
Others
Tax ID S81699905303600
Acceptable Financing Cash, Conventional, FHA, VA Loan
Listing Terms Cash, Conventional, FHA, VA Loan
Special Listing Condition None
Read Less



