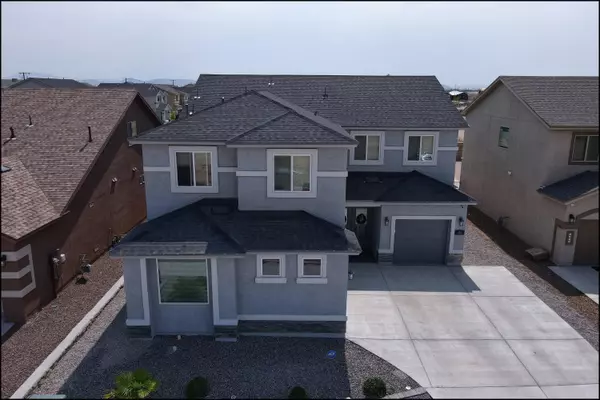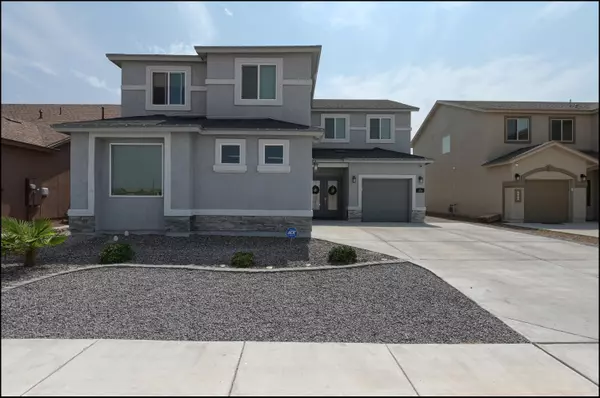For more information regarding the value of a property, please contact us for a free consultation.
4580 Sean Sims ST El Paso, TX 79938
Want to know what your home might be worth? Contact us for a FREE valuation!
Our team is ready to help you sell your home for the highest possible price ASAP
Key Details
Property Type Single Family Home
Listing Status Sold
Purchase Type For Sale
Square Footage 2,627 sqft
Price per Sqft $121
Subdivision Tres Suenos
MLS Listing ID 849611
Sold Date 10/07/21
Style 2 Story
Bedrooms 4
Full Baths 2
Half Baths 1
HOA Y/N No
Originating Board Greater El Paso Association of REALTORS®
Year Built 2020
Annual Tax Amount $9,675
Lot Size 6,740 Sqft
Acres 0.15
Property Description
Attractive low-maintenance landscape & an extended driveway lend curb appeal to this pristine 2-story home. Enter through gorgeous leaded-glass double doors to a space that would work as a formal living or dining room, or a home office. Full-height ceilings & clerestory windows grace the main living area where you'll find a modern remote-controlled fireplace - very stylish! The open floor plan flows past a dining space (with 12-foot sliders to the backyard) & into a kitchen boasting a center island, calacatta quartz counters, upgraded appliances including a 5-burner gas range, custom backsplashes, & a frosted door leading to the walk-in pantry. A generous primary suite offers a quart-topped twin-sink vanity, soaking tub, & separate frameless shower. 3 more bedrooms & 1.5 additional baths are equally nice. Relax on the covered patio or around the 14x30 fiberglass heated pool with a fountain filler & a Bluetooth pool light, all surrounded by grassy spaces & privacy walls. Nest auto front door lock, too. WOW!
Location
State TX
County El Paso
Community Tres Suenos
Zoning PR1
Rooms
Other Rooms None
Interior
Interior Features Alarm System, Ceiling Fan(s), Dining Room, Entrance Foyer, Frplc w/Glass Doors, Great Room, Kitchen Island, Master Up, MB Double Sink, Pantry, Smoke Alarm(s), Study Office, Utility Room, Walk-In Closet(s)
Heating Natural Gas
Cooling Refrigerated, SEER Rated 13 - 15
Flooring Tile, Carpet
Fireplaces Number 1
Fireplace Yes
Window Features Blinds,Vinyl,Double Pane Windows
Laundry Washer Hookup
Exterior
Exterior Feature Walled Backyard
Fence Fenced
Pool Fiberglass, Heated, In Ground
Amenities Available None
Roof Type Shingle,Pitched
Porch Covered
Private Pool Yes
Building
Lot Description Standard Lot, Subdivided
Faces West
Sewer City
Water City
Architectural Style 2 Story
Structure Type Stucco,Frame
Schools
Elementary Schools Purple Heart
Middle Schools Eldorado
High Schools Eldorado
Others
HOA Fee Include None
Tax ID T82099906700400
Acceptable Financing Cash, Conventional, FHA, VA Loan
Listing Terms Cash, Conventional, FHA, VA Loan
Special Listing Condition None
Read Less



