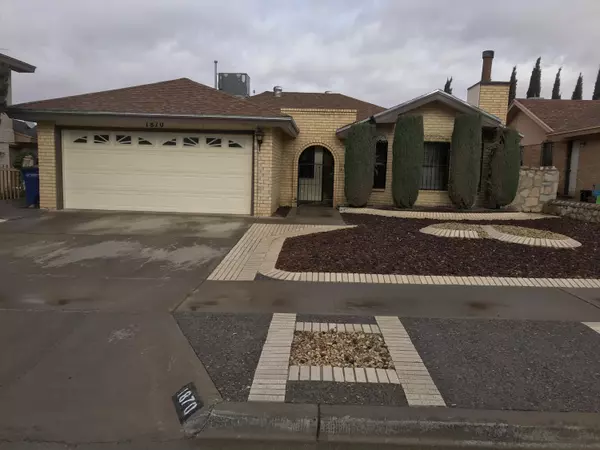For more information regarding the value of a property, please contact us for a free consultation.
1870 GUS MORAN ST El Paso, TX 79936
Want to know what your home might be worth? Contact us for a FREE valuation!
Our team is ready to help you sell your home for the highest possible price ASAP
Key Details
Property Type Single Family Home
Listing Status Sold
Purchase Type For Sale
Square Footage 1,536 sqft
Price per Sqft $108
Subdivision Vista Hills
MLS Listing ID 844702
Sold Date 07/01/21
Style 1 Story
Bedrooms 4
Full Baths 1
Three Quarter Bath 1
HOA Y/N No
Originating Board Greater El Paso Association of REALTORS®
Year Built 1986
Annual Tax Amount $4,730
Lot Size 5,500 Sqft
Acres 0.13
Property Description
This unique property located in a great area off Montwood has various features: Single level 4 bedrooms with optional study/office in 4th bedroom off entrance, 1.75 Bathrooms, Laundry Room with cabinets, Large Kitchen with plenty of cabinets open to dinning area, Sunken Living Room with Fireplace and plantation shutters, Ceramic Tile throughout except 3 bedrooms carpeted, Good size manicured backyard with lawn, BBQ Pit Grill, Large covered patio width of house, Vinyl Siding and security bars, Refrigerated central A/C, Rock landscaped frontyard. Double car garage with opener, Don't miss out on this Gem!
Location
State TX
County El Paso
Community Vista Hills
Zoning R3
Rooms
Other Rooms Garage(s), Kennel/Dog Run, Residence
Interior
Interior Features Alarm System, Bar, Breakfast Area, Cable TV, Ceiling Fan(s), High Speed Internet, Live-In Room, Master Downstairs, Pantry, Skylight(s), Smoke Alarm(s), Study Office, Sunken LR, Walk-In Closet(s)
Heating Natural Gas, Central, Forced Air, Hot Water
Cooling Refrigerated, Ceiling Fan(s), Central Air, HEPA Filter
Flooring Terrazzo, Carpet
Fireplaces Number 1
Fireplace Yes
Window Features Blinds,Bay Window(s),Bars w/Release,Shutters,Double Pane Windows
Laundry Washer Hookup
Exterior
Exterior Feature Security Wrought Iron, Satellite Dish, Walled Backyard
Fence Back Yard
Pool None
Amenities Available None
Roof Type Shingle,Pitched,Composition
Porch Covered
Private Pool No
Building
Lot Description Standard Lot, Subdivided
Faces West
Sewer City
Water City
Architectural Style 1 Story
Structure Type Vinyl Siding,Brick Veneer,Frame
Schools
Elementary Schools Osheakel
Middle Schools Slider
High Schools Montwood
Others
HOA Fee Include None
Tax ID V89799902701100
Acceptable Financing Balloon Payment, 1031 Exchange, Cash, Conventional, Deed of Trust, FHA, Owner May Carry, TX Veteran, VA Loan
Listing Terms Balloon Payment, 1031 Exchange, Cash, Conventional, Deed of Trust, FHA, Owner May Carry, TX Veteran, VA Loan
Special Listing Condition None
Read Less



