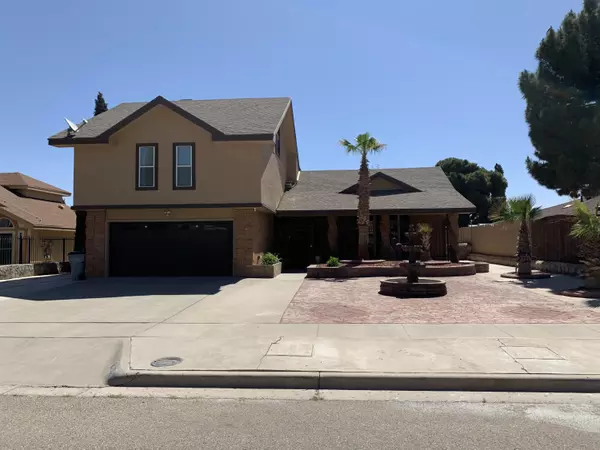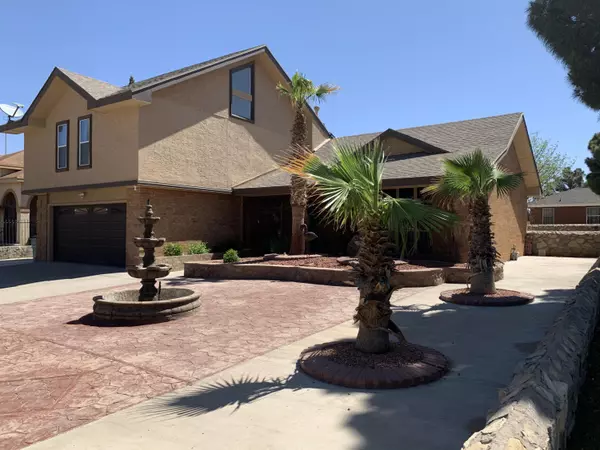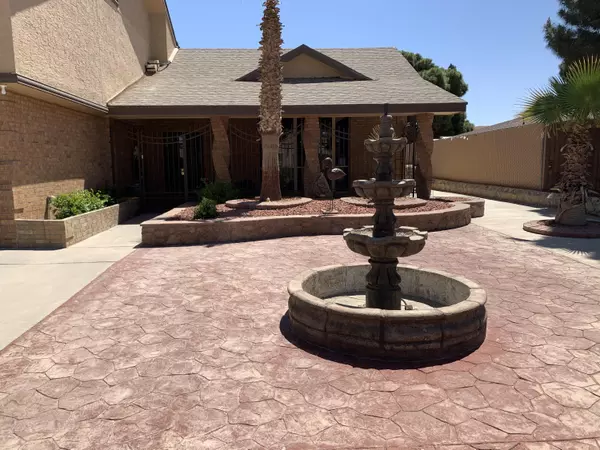For more information regarding the value of a property, please contact us for a free consultation.
1952 Gus Moran ST El Paso, TX 79936
Want to know what your home might be worth? Contact us for a FREE valuation!
Our team is ready to help you sell your home for the highest possible price ASAP
Key Details
Property Type Single Family Home
Listing Status Sold
Purchase Type For Sale
Square Footage 1,901 sqft
Price per Sqft $117
Subdivision Vista Hills
MLS Listing ID 845524
Sold Date 06/17/21
Style 2 Story,Multi-Level
Bedrooms 3
Half Baths 1
Three Quarter Bath 2
HOA Y/N No
Originating Board Greater El Paso Association of REALTORS®
Year Built 1987
Annual Tax Amount $5,573
Lot Size 7,350 Sqft
Acres 0.01
Property Description
Great brick and stucco home with lots of curb appeal located in desirable Pointe East Community. Formal living with large bow window plus nice size family room with vaulted ceilings, wood beams and cozy fireplace, large mirrored bar, dinning and brakefast area, kitchen with island with granite countertops and full stainless steel appliances, large pantry, recently updated bathrooms with high glass shower doors, ceramic tile throughout and granite countertops, master bedroom with his/hers walk-in closets, built-in TV stand, master bath with custom sauna, ceramic tile floors throughout lower level, hardwood and laminate flooring upstairs, 2 refrigerated A/C units, upgraded ceiling fans in each room, large gated front porch, back cover patio, nicely landscaped front with ornamental cantera stone fountain, maintenance free backyard with stamped cement throughout and outdoor grill, security wrought iron. A must see!!
Location
State TX
County El Paso
Community Vista Hills
Zoning A1
Rooms
Other Rooms None
Interior
Interior Features 2+ Living Areas, Breakfast Area, Built-Ins, Cathedral Ceilings, Ceiling Fan(s), Den, Dining Room, Master Up, Pantry, Smoke Alarm(s), Sunken LR, Utility Room, Walk-In Closet(s), Wet Bar
Heating Natural Gas, 2+ Units, Central
Cooling Ceiling Fan(s), 2+ Units
Flooring None, Tile, Laminate, Hardwood
Fireplaces Number 1
Fireplace Yes
Window Features Blinds,Bay Window(s),Shutters,Security Bars
Laundry Washer Hookup
Exterior
Exterior Feature Security Wrought Iron, Gutters - Partial, Back Yard Access
Amenities Available None
Roof Type Shingle,Pitched,Composition
Private Pool No
Building
Lot Description Subdivided
Sewer City
Water City
Architectural Style 2 Story, Multi-Level
Structure Type Wood Siding,Stucco,Brick Veneer
Schools
Elementary Schools Benito Martinez
Middle Schools Slider
High Schools Montwood
Others
HOA Fee Include None
Tax ID V89799903501400
Acceptable Financing Cash, Conventional, FHA, VA Loan
Listing Terms Cash, Conventional, FHA, VA Loan
Special Listing Condition None
Read Less



