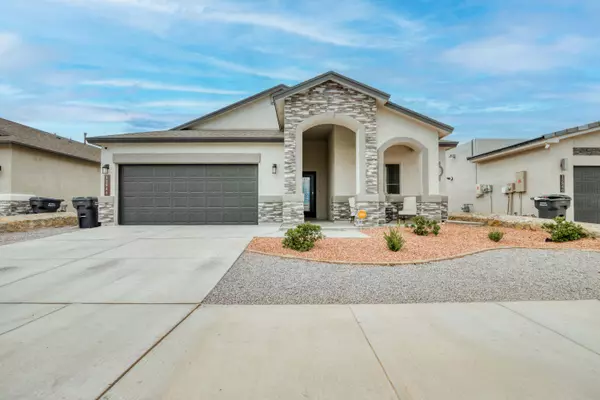For more information regarding the value of a property, please contact us for a free consultation.
13844 Villa Vista AVE Horizon City, TX 79928
Want to know what your home might be worth? Contact us for a FREE valuation!
Our team is ready to help you sell your home for the highest possible price ASAP
Key Details
Property Type Single Family Home
Listing Status Sold
Purchase Type For Sale
Square Footage 1,824 sqft
Price per Sqft $156
Subdivision Horizon Town Center
MLS Listing ID 869114
Sold Date 10/13/22
Style 1 Story
Bedrooms 4
Full Baths 2
HOA Y/N No
Originating Board Greater El Paso Association of REALTORS®
Year Built 2021
Annual Tax Amount $1,384
Lot Size 6,096 Sqft
Acres 0.14
Property Description
Take a look at this beautiful well-maintained home! This Classic American Ohio floorpan was built in 2021 and has many upgrades including rock exterior, extended back covered patio, designer tile, accent walls, and stainless steel appliances. Enjoy cooking in the large kitchen with an oversized island and plenty of counter space. This home was designed with families in mind and boasts an open floorplan, 4 bedrooms and 2 bathrooms. The backyard is fully landscaped complete with beautiful wooden gates and fence extensions, paved walkways around the home, and a large storage shed. Take a dip in the huge above ground pool!
This home has it all and is move-in ready! Amazing location! Conveniently close to shopping, schools, and recreation. Make sure you schedule your showing today!
Location
State TX
County El Paso
Community Horizon Town Center
Zoning R1
Rooms
Other Rooms Shed(s)
Interior
Interior Features Alarm System, Bar, Ceiling Fan(s), Dining Room, Great Room, Kitchen Island, MB Double Sink, MB Shower/Tub, Pantry, Smoke Alarm(s), Utility Room, Walk-In Closet(s)
Heating Central, Forced Air
Cooling Refrigerated, Central Air
Flooring Tile, Carpet
Fireplace No
Window Features Blinds,Vinyl,Thermal
Exterior
Exterior Feature Wall Privacy, Back Yard Access
Fence Fenced, Back Yard
Pool Above Ground
Roof Type Shingle,Pitched
Private Pool Yes
Building
Lot Description Standard Lot, Subdivided
Sewer City
Water City
Architectural Style 1 Story
Structure Type Stucco,Frame
Schools
Elementary Schools Sue A Shook
Middle Schools Col John O Ensor
High Schools Eastlake
Others
Tax ID H76200000601200
Acceptable Financing Assumable, Cash, Conventional, FHA, VA Loan
Listing Terms Assumable, Cash, Conventional, FHA, VA Loan
Special Listing Condition None
Read Less



